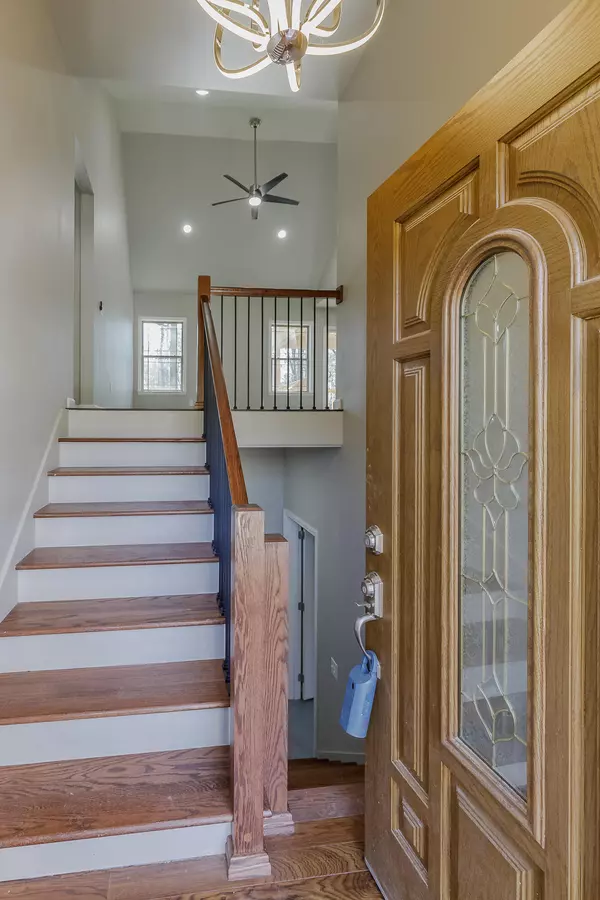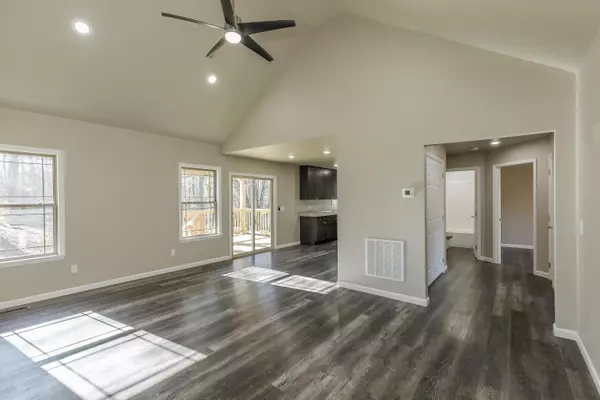For more information regarding the value of a property, please contact us for a free consultation.
Key Details
Sold Price $320,000
Property Type Single Family Home
Sub Type Single Family Residence
Listing Status Sold
Purchase Type For Sale
Square Footage 2,702 sqft
Price per Sqft $118
MLS Listing ID 1384346
Sold Date 08/13/24
Style Split Foyer
Bedrooms 3
Full Baths 3
Originating Board Greater Chattanooga REALTORS®
Year Built 2023
Lot Size 0.260 Acres
Acres 0.26
Property Description
Gorgeous NEW CONSTRUCTION, SPLIT FOYER 3 bedroom, 3 full bath home on Park St with basement. All of the downstairs/basement is heated and cooled including the garage, which is included in the total square footage. There is very little left to finish in basement. Basement area offers garage parking, plenty of room for storage/work shop area, full bath, and 2 additional rooms that have many possibilities such as rec room, workout room, office, etc. The main level living room/kitchen/dining area is open...perfect for entertaining. The living room features a vaulted ceiling and the kitchen features beautiful, (soft-close) cabinetry with granite counters as well as stainless appliances. Off of the kitchen/living room is a nice, size covered back porch. Also, on the main is a split bedroom floorplan with the master being very spacious with a trey ceiling and beautiful, private bath. The tiled shower and separate soaking tub are sure to please. Off of a good sized hallway on the main, you will find a laundry closet along with 2 other bedrooms and a full bath with tub/shower combo. This NEW CONSTRUCTION is a beauty and very convenient to restaurants, schools and shopping. Schedule a private tour today! Buyer to verify square footage and acreage.
Location
State GA
County Walker
Area 0.26
Rooms
Basement Partial
Interior
Interior Features Cathedral Ceiling(s), Granite Counters, Open Floorplan, Pantry, Separate Shower, Soaking Tub, Split Bedrooms, Walk-In Closet(s)
Heating Central, Electric
Cooling Central Air, Electric
Flooring Hardwood, Luxury Vinyl, Plank, Tile
Fireplace No
Window Features Vinyl Frames
Appliance Refrigerator, Microwave, Free-Standing Electric Range, Electric Water Heater, Dishwasher
Heat Source Central, Electric
Laundry Laundry Closet
Exterior
Parking Features Basement, Off Street
Garage Description Basement, Off Street
Utilities Available Electricity Available, Sewer Available, Underground Utilities
Roof Type Shingle
Porch Porch, Porch - Covered
Garage No
Building
Lot Description Gentle Sloping, Level
Faces Travel Hwy 27 South to Main St in LaFayette, turn right onto Park St. Home is on the left.
Foundation Block
Water Public
Architectural Style Split Foyer
Structure Type Vinyl Siding,Other
Schools
Elementary Schools North Lafayette Elem School
Middle Schools Lafayette Middle
High Schools Lafayette High
Others
Senior Community No
Tax ID 1017 066a
Acceptable Financing Cash, Conventional, FHA, USDA Loan, VA Loan
Listing Terms Cash, Conventional, FHA, USDA Loan, VA Loan
Special Listing Condition Investor
Read Less Info
Want to know what your home might be worth? Contact us for a FREE valuation!

Our team is ready to help you sell your home for the highest possible price ASAP
GET MORE INFORMATION
Jodi Newell
Realtor | License ID: GA 373648 TN 336487
Realtor License ID: GA 373648 TN 336487



