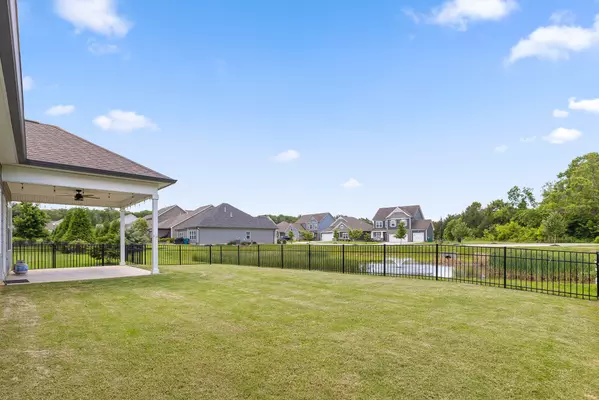For more information regarding the value of a property, please contact us for a free consultation.
Key Details
Sold Price $489,000
Property Type Single Family Home
Sub Type Single Family Residence
Listing Status Sold
Purchase Type For Sale
Square Footage 2,340 sqft
Price per Sqft $208
Subdivision Creekside At Hampton Meadows
MLS Listing ID 1393731
Sold Date 08/09/24
Bedrooms 3
Full Baths 2
HOA Fees $62/mo
Originating Board Greater Chattanooga REALTORS®
Year Built 2017
Lot Size 8,712 Sqft
Acres 0.2
Lot Dimensions 71.75X125
Property Description
Welcome to 8410 Gray Fox Court, a beautiful, newer built home in the esteemed Creekside at Hampton Meadow community, with close proximity to Publix, Cambridge Square, I-24, and everything in between. Imagine pulling into your neighborhood emphasizing nature, featuring sidewalks and a neighborhood pool which fosters community, and then down your street offering quiet, cul-de-sac living... what a place to call home. Enjoy single level living with 3 bedrooms and 2 full bathrooms on the main level as well as an upstairs bonus room. The open concept creates room to host and entertain for special occasions as well as the ability to see and communicate with others throughout your daily routine. A step above, this home features a 2 car garage, several character-adding accent walls, a gas log fireplace focal point in the Great Room, hardwoods in the main living areas, an open floor plan perfect for entertaining and resting, and a fully fenced back yard overlooking a serene water fountain. Come tour and see why this is the best home for you! Home is currently under contract with a 24 hour first right of refusal.
Location
State TN
County Hamilton
Area 0.2
Rooms
Basement None
Interior
Interior Features Entrance Foyer, Granite Counters, High Speed Internet, Open Floorplan, Pantry, Primary Downstairs, Separate Shower, Tub/shower Combo, Walk-In Closet(s)
Heating Ceiling, Natural Gas
Cooling Central Air, Electric
Fireplaces Number 1
Fireplaces Type Gas Log, Great Room
Fireplace Yes
Appliance Microwave, Gas Water Heater, Free-Standing Electric Range, Disposal, Dishwasher
Heat Source Ceiling, Natural Gas
Laundry Electric Dryer Hookup, Gas Dryer Hookup, Laundry Room, Washer Hookup
Exterior
Parking Features Electric Vehicle Charging Station(s), Garage Door Opener, Garage Faces Front, Kitchen Level
Garage Spaces 2.0
Garage Description Attached, Electric Vehicle Charging Station(s), Garage Door Opener, Garage Faces Front, Kitchen Level
Pool Community
Community Features Sidewalks
Utilities Available Cable Available, Electricity Available, Phone Available, Sewer Connected, Underground Utilities
View Water
Roof Type Shingle
Porch Covered, Deck, Patio, Porch, Porch - Covered
Total Parking Spaces 2
Garage Yes
Building
Lot Description Cul-De-Sac, Split Possible, Sprinklers In Front, Sprinklers In Rear
Faces I 24 to exit 11, left, right onto Mountain View, straight through the roundabout onto Ooltewah Georgetown Road, left onto Providence, Left onto White Pine, Right on Gray Fox.
Foundation Slab
Water Public
Structure Type Fiber Cement
Schools
Elementary Schools Ooltewah Elementary
Middle Schools Hunter Middle
High Schools Ooltewah
Others
Senior Community No
Tax ID 114a B 002
Acceptable Financing Cash, Conventional, FHA, VA Loan, Owner May Carry
Listing Terms Cash, Conventional, FHA, VA Loan, Owner May Carry
Read Less Info
Want to know what your home might be worth? Contact us for a FREE valuation!

Our team is ready to help you sell your home for the highest possible price ASAP
GET MORE INFORMATION
Jodi Newell
Realtor | License ID: GA 373648 TN 336487
Realtor License ID: GA 373648 TN 336487



