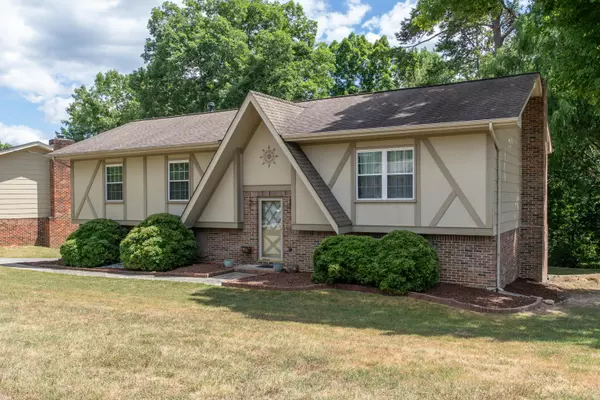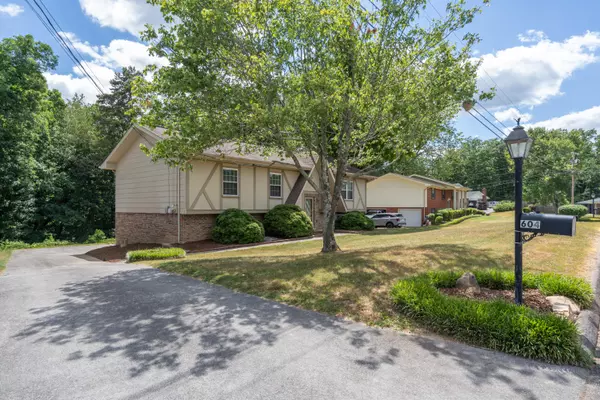For more information regarding the value of a property, please contact us for a free consultation.
Key Details
Sold Price $343,500
Property Type Single Family Home
Sub Type Single Family Residence
Listing Status Sold
Purchase Type For Sale
Square Footage 2,336 sqft
Price per Sqft $147
Subdivision Dana Hills
MLS Listing ID 1395509
Sold Date 08/08/24
Style Split Foyer
Bedrooms 4
Full Baths 3
Originating Board Greater Chattanooga REALTORS®
Year Built 1973
Lot Size 0.700 Acres
Acres 0.7
Lot Dimensions 111.9X214.4
Property Description
Welcome to 604 Danbridge Drive! Offering over 2300 square feet, this well-maintained, Middle Valley home is the perfect choice if you want a little more space at a reasonable price. The main floor includes a spacious living room connecting to a separate dining room and a bright white kitchen with an eat-in breakfast nook. Brand new stainless steel appliances by Whirlpool await the new owners as an added bonus! Also located on the main level are 3 large bedrooms, including the primary bedroom with an en suite bathroom and double closets, as well as a large guest bathroom. Downstairs you will find the 4th bedroom, a 3rd full bathroom, laundry room, and an oversized den with a gas log fireplace that opens to the patio. This level could be perfect for guests, older kids, an in-law suite, or anyone needing their own space. The oversized 2 car garage connects to basement, allowing for private entrance into this level as well. The driveway extends to the back of the home, with rear loading garage, providing ample parking for cars or other motorized toys behind the home. Located in a peaceful neighborhood, you will be just 5 minutes from grocery stores and restaurants, 10 minutes from Chester Frost Park, and only 20 minutes from downtown Chattanooga. This home has so much to offer! Come see it in person!
Location
State TN
County Hamilton
Area 0.7
Rooms
Basement Finished, Partial
Interior
Interior Features Breakfast Nook, En Suite, Separate Dining Room, Separate Shower, Tub/shower Combo
Heating Central, Natural Gas
Cooling Central Air, Electric
Flooring Carpet, Tile
Fireplaces Number 1
Fireplaces Type Den, Family Room, Gas Starter
Fireplace Yes
Window Features Vinyl Frames
Appliance Refrigerator, Free-Standing Electric Range, Dishwasher
Heat Source Central, Natural Gas
Laundry Electric Dryer Hookup, Gas Dryer Hookup, Laundry Room, Washer Hookup
Exterior
Parking Features Garage Faces Rear
Garage Spaces 2.0
Garage Description Attached, Garage Faces Rear
Utilities Available Electricity Available
Roof Type Shingle
Porch Deck, Patio
Total Parking Spaces 2
Garage Yes
Building
Faces From Chattanooga: Take Hixson Pike north. Turn left on Middle Valley Rd. Turn left on Boy Scout Rd. Turn Right onto S Dent Rd. At stop sign, turn right to continue on S Dent Rd. Turn left onto Danbridge Dr. Home is on the left.
Story Two
Foundation Block
Sewer Septic Tank
Water Public
Architectural Style Split Foyer
Structure Type Brick,Other
Schools
Elementary Schools Middle Valley Elementary
Middle Schools Hixson Middle
High Schools Hixson High
Others
Senior Community No
Tax ID 082l C 039
Security Features Smoke Detector(s)
Acceptable Financing Cash, Conventional, FHA, VA Loan, Owner May Carry
Listing Terms Cash, Conventional, FHA, VA Loan, Owner May Carry
Read Less Info
Want to know what your home might be worth? Contact us for a FREE valuation!

Our team is ready to help you sell your home for the highest possible price ASAP
GET MORE INFORMATION
Jodi Newell
Realtor | License ID: GA 373648 TN 336487
Realtor License ID: GA 373648 TN 336487



