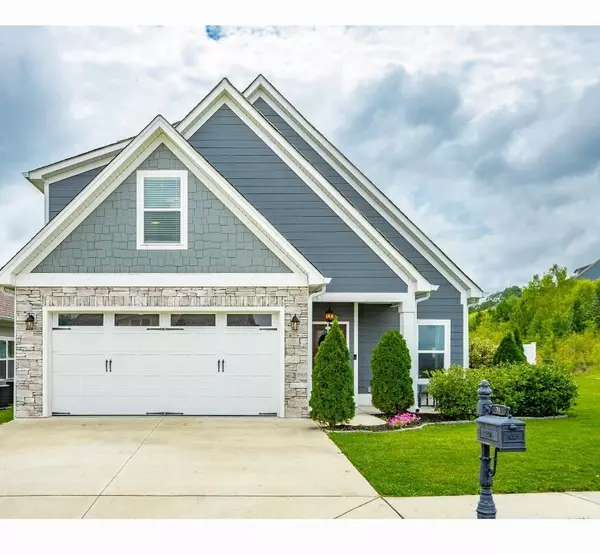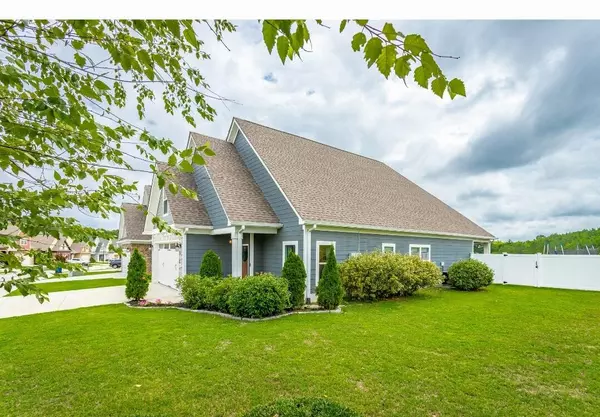For more information regarding the value of a property, please contact us for a free consultation.
Key Details
Sold Price $419,000
Property Type Single Family Home
Sub Type Single Family Residence
Listing Status Sold
Purchase Type For Sale
Square Footage 2,178 sqft
Price per Sqft $192
Subdivision The Vineyards
MLS Listing ID 1396513
Sold Date 09/16/24
Style Contemporary
Bedrooms 4
Full Baths 3
HOA Fees $41/ann
Originating Board Greater Chattanooga REALTORS®
Year Built 2018
Lot Size 6,969 Sqft
Acres 0.16
Lot Dimensions 18x53x101x104x58
Property Description
Welcome to this stunning home in The Vineyard! Located in a gated community that has pool, pond, and walking trails. It's just minutes to the mall and exquisite restaurants. Situated on a corner lot with beautiful landscaping. It features a white vinyl fence for backyard privacy, perfect for cooking out, entertaining, or relaxing enjoying the sunrise, while sitting on the front porch you can enjoy the impressive mountain views.! The kitchen boasts Quartz countertops, Stainless steel appliances and a island for extra seating and food prep and has been freshly painted. The seller has added board and batten throughout the downstairs and a custom coat rack by the garage entrance.The Primary and two additional bedrooms are on the main level with a split design.
Downstairs features coffered ceilngs and abundant natural light with hardwood floors throughout. Upstairs, there is a large 4th bedroom/bonus room with a full bathroom, closet. and cozy office space and workout room which was added. All light fixtures are custom, there is so much to see!, So come check it out!
Buyer to verify square footage.
Location
State GA
County Catoosa
Area 0.16
Rooms
Basement None
Interior
Interior Features Granite Counters, High Ceilings, Open Floorplan, Pantry, Split Bedrooms, Tub/shower Combo, Walk-In Closet(s), Whirlpool Tub
Heating Central, Electric
Cooling Central Air, Electric
Flooring Carpet, Hardwood
Fireplace No
Window Features Vinyl Frames
Appliance Refrigerator, Free-Standing Electric Range, Electric Water Heater, Dishwasher
Heat Source Central, Electric
Laundry Electric Dryer Hookup, Gas Dryer Hookup, Laundry Closet, Washer Hookup
Exterior
Parking Features Garage Door Opener, Kitchen Level
Garage Spaces 2.0
Garage Description Attached, Garage Door Opener, Kitchen Level
Community Features Pond
Utilities Available Cable Available, Sewer Connected, Underground Utilities
View Other
Roof Type Shingle
Porch Covered, Deck, Patio
Total Parking Spaces 2
Garage Yes
Building
Lot Description Corner Lot, Level
Faces take east brainerd rd to graysville road go apprx 4 miles turn onto gentry rd turn L into The vineyards go up the hill house is in front of stop sign
Story One and One Half
Foundation Slab
Water Public
Architectural Style Contemporary
Structure Type Fiber Cement,Stone
Schools
Elementary Schools Graysville Elementary School
Middle Schools Ringgold Middle
High Schools Ringgold High School
Others
Senior Community No
Tax ID 0034f-194
Security Features Gated Community
Acceptable Financing Cash, Conventional, FHA, VA Loan, Owner May Carry
Listing Terms Cash, Conventional, FHA, VA Loan, Owner May Carry
Read Less Info
Want to know what your home might be worth? Contact us for a FREE valuation!

Our team is ready to help you sell your home for the highest possible price ASAP
GET MORE INFORMATION
Jodi Newell
Realtor | License ID: GA 373648 TN 336487
Realtor License ID: GA 373648 TN 336487



