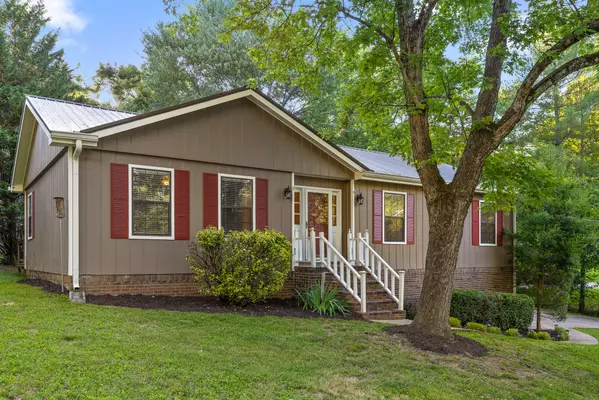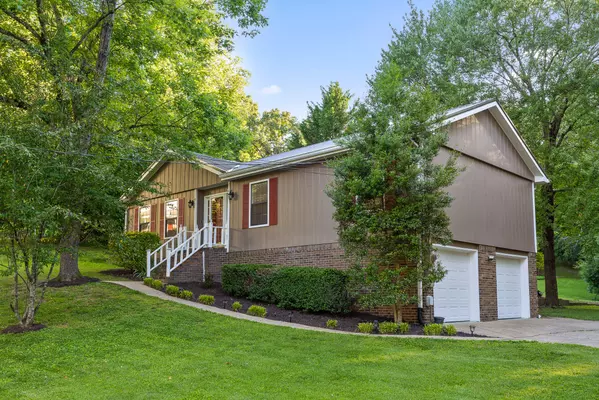For more information regarding the value of a property, please contact us for a free consultation.
Key Details
Sold Price $366,900
Property Type Single Family Home
Sub Type Single Family Residence
Listing Status Sold
Purchase Type For Sale
Square Footage 2,200 sqft
Price per Sqft $166
Subdivision Fairington Forest
MLS Listing ID 1393812
Sold Date 07/26/24
Style Contemporary
Bedrooms 4
Full Baths 2
Half Baths 1
Originating Board Greater Chattanooga REALTORS®
Year Built 1977
Lot Dimensions 183.1X184.58
Property Description
Welcome to 7226 Fairington Circle! First impressions, this gorgeous home has an automatic warm and inviting aesthetic inside and out, with lovely fresh landscaping framing the exterior!
Upon arrival, as you ascend from the 2-car garage drive port to the front door, you are met with a classy vaulted entrance. Entering inside this sanctuary you'll find a welcome from the vaulted entrance. Flowing effortlessly, you can easily access the living room, the spacious kitchen, and the room off the kitchen that serves many great purposes like a formal dining room, office, craft room or a playroom. Still on the main level, the master bedroom 2 additional bedrooms, and 2 full bathrooms with recently installed carpet, fresh paint, and new countertops. Downstairs has two no stair entry points. One entrance directly into the den from outside and one from the garage. The downstairs also has TWO additional rooms that could be used as bedrooms, a SECOND living room/Den, plus a half bathroom and laundry. A relief to the tradesman, this home has a true two car garage plus additional space for a work bench and tool box. Or additional storage because this house has LOTS of storage space.
The backyard hosts a screened in porch, perfect for enjoying a hot cup of morning coffee, as you breathe in the fresh home-owner air. Off of the screened in porch, you have a grill area as well. This home is ready for your Summer parties!
Location
State TN
County Hamilton
Rooms
Basement Finished, Full
Interior
Interior Features Cathedral Ceiling(s), Eat-in Kitchen, En Suite, Low Flow Plumbing Fixtures, Pantry, Plumbed, Primary Downstairs, Separate Dining Room, Separate Shower, Tub/shower Combo
Heating Central, Natural Gas
Cooling Central Air, Electric
Flooring Carpet, Hardwood, Tile
Fireplaces Number 1
Fireplaces Type Den, Family Room, Gas Log, Gas Starter
Fireplace Yes
Window Features Aluminum Frames,Window Treatments
Appliance Refrigerator, Microwave, Gas Water Heater, Free-Standing Electric Range, Dishwasher
Heat Source Central, Natural Gas
Laundry Electric Dryer Hookup, Gas Dryer Hookup, Laundry Room, Washer Hookup
Exterior
Exterior Feature Lighting
Parking Features Basement, Garage Door Opener, Garage Faces Side
Garage Spaces 2.0
Garage Description Attached, Basement, Garage Door Opener, Garage Faces Side
Utilities Available Cable Available, Electricity Available, Phone Available
Roof Type Metal
Porch Covered, Deck, Patio, Porch, Porch - Covered, Porch - Screened
Total Parking Spaces 2
Garage Yes
Building
Lot Description Gentle Sloping
Faces HIXSON PIKE N, L ON MIDDLE VALLEY, L ON BOY SCOUT, R ON FAIRINGTON CIRCLE
Story Two
Foundation Block
Sewer Septic Tank
Water Public
Architectural Style Contemporary
Structure Type Brick,Other
Schools
Elementary Schools Middle Valley Elementary
Middle Schools Hixson Middle
High Schools Hixson High
Others
Senior Community No
Tax ID 091c F 022
Security Features Smoke Detector(s)
Acceptable Financing Cash, Conventional, FHA, VA Loan, Owner May Carry
Listing Terms Cash, Conventional, FHA, VA Loan, Owner May Carry
Read Less Info
Want to know what your home might be worth? Contact us for a FREE valuation!

Our team is ready to help you sell your home for the highest possible price ASAP
GET MORE INFORMATION
Jodi Newell
Realtor | License ID: GA 373648 TN 336487
Realtor License ID: GA 373648 TN 336487



