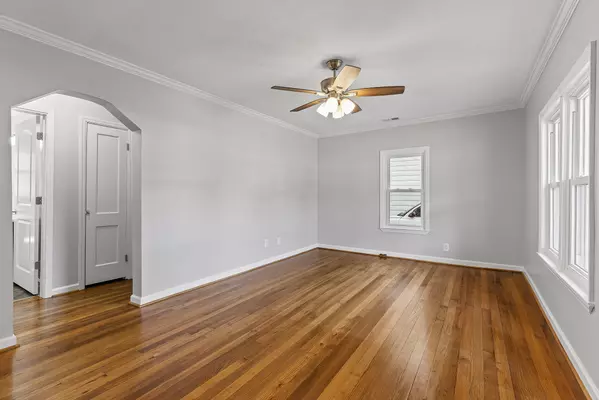For more information regarding the value of a property, please contact us for a free consultation.
Key Details
Sold Price $185,000
Property Type Single Family Home
Sub Type Single Family Residence
Listing Status Sold
Purchase Type For Sale
Square Footage 968 sqft
Price per Sqft $191
Subdivision Duncan Park
MLS Listing ID 1394717
Sold Date 07/31/24
Bedrooms 3
Full Baths 1
Originating Board Greater Chattanooga REALTORS®
Year Built 1947
Lot Size 0.260 Acres
Acres 0.26
Lot Dimensions 61X187
Property Description
You're going to love this charming updated 3 Bedroom 1 Bath home with lots of beautiful amenities and in a super convenient location. The eat-in kitchen features white cabinets, new countertops, new sink and new stainless steel appliances. The large living room and two of the bedrooms have gorgeous refinished ORIGINAL hardwood flooring. The third bedroom could also double as a den, office or homeschool space. Arched doorways add to the character of this 1940's home. Inside updates include fresh paint throughout, new cabinet doors, new countertops, new appliances, new carpet in 3rd bedroom, new light fixtures/fans and a newer bathroom renovation. Step outside to an oversized fenced backyard perfect for pets or the kids to play. You'll also find two handy storage buildings for a lawnmower, tools & holiday decorations. If you've been looking for the perfect starter house that's updated, conveniently located to the interstate, restaurants, shopping, and zoned for Catoosa County schools then you may have found your new home. Call today for a showing!
Location
State GA
County Catoosa
Area 0.26
Rooms
Basement Crawl Space
Interior
Interior Features Eat-in Kitchen, Split Bedrooms, Tub/shower Combo
Heating Central, Electric
Cooling Central Air, Electric
Flooring Hardwood, Linoleum
Fireplace No
Window Features Insulated Windows,Vinyl Frames
Appliance Microwave, Free-Standing Electric Range, Electric Water Heater, Dishwasher
Heat Source Central, Electric
Laundry Electric Dryer Hookup, Gas Dryer Hookup, Washer Hookup
Exterior
Parking Features Off Street
Garage Description Off Street
Utilities Available Cable Available, Electricity Available, Phone Available, Sewer Connected
Roof Type Metal
Porch Porch, Porch - Covered
Garage No
Building
Lot Description Level, Split Possible
Faces Ringgold Rd to turn onto Burns Ave. Go straight until cross State Line Rd. to Biscayne Blvd. Home on left.
Story One
Foundation Block
Water Public
Structure Type Vinyl Siding
Schools
Elementary Schools Westside Elementary
Middle Schools Lakeview Middle
High Schools Lakeview-Ft. Oglethorpe
Others
Senior Community No
Tax ID 0010a-276
Security Features Smoke Detector(s)
Acceptable Financing Cash, Conventional, FHA, VA Loan
Listing Terms Cash, Conventional, FHA, VA Loan
Special Listing Condition Investor
Read Less Info
Want to know what your home might be worth? Contact us for a FREE valuation!

Our team is ready to help you sell your home for the highest possible price ASAP
GET MORE INFORMATION
Jodi Newell
Realtor | License ID: GA 373648 TN 336487
Realtor License ID: GA 373648 TN 336487



