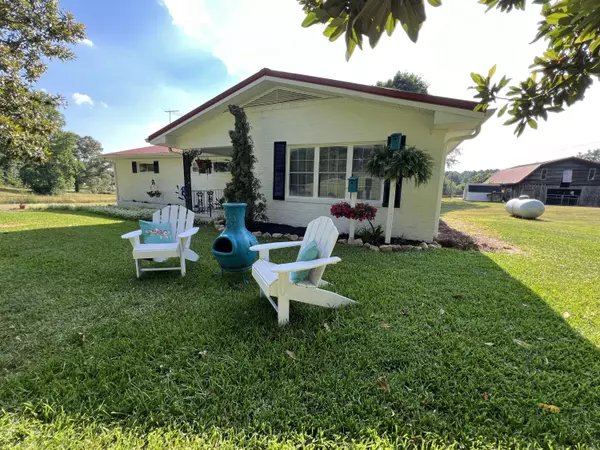For more information regarding the value of a property, please contact us for a free consultation.
Key Details
Sold Price $399,900
Property Type Single Family Home
Sub Type Single Family Residence
Listing Status Sold
Purchase Type For Sale
Square Footage 2,119 sqft
Price per Sqft $188
MLS Listing ID 1394042
Sold Date 07/31/24
Bedrooms 3
Full Baths 3
Originating Board Greater Chattanooga REALTORS®
Year Built 1962
Lot Size 10.580 Acres
Acres 10.58
Lot Dimensions 680x1075x276x669x358x371
Property Description
A beautiful all brick country farmhouse sitting on over 10.5 acres! This is a well laid out home with everything on one level. This home has a great floor plan with easy living for your family. A large living room in the front of the home with lots of windows that makes this room so light and cheery. The kitchen is in the center of the home and boasts new quartz countertops and a new sink with a huge dining room off of it! The chef in your home will love the gas stove! From the dining area there is a hallway leading to three bedrooms and a full bath (which has a walk-in sit-down shower/tub combo great for someone with mobility issues.) there is also a primary bedroom and another full bath! The back of the home is where you will want to sit awhile and take in the view of your beautiful farmland, deck and a whole wall of sliding glass doors leading to your large deck. The back of the home also has an open floor plan with the sunroom area being open to the family room. A large laundry room with full bath is also off the family room. Step outside and it is truly green acres! You have a large barn that now houses chickens and rabbits, three storage buildings, three carports, a nice garden area, a cool sitting area under some large shade trees, truly a perfect place for a family cookout! You also have two driveways and plenty of parking! The exterior of the house is very low maintenance, all brick with vinyl eaves. This home has had many updates including 5-ton dual fuel HVAC, water heater, and many more. This country charmer is ready for its new family! Don't delay call for your showing today.
Location
State GA
County Walker
Area 10.58
Rooms
Basement Crawl Space
Interior
Interior Features Eat-in Kitchen, Open Floorplan, Primary Downstairs, Separate Dining Room, Tub/shower Combo
Heating Central, Dual Fuel, Electric, Natural Gas, Propane
Cooling Central Air, Electric
Flooring Hardwood, Linoleum, Tile, Vinyl
Fireplace No
Window Features Vinyl Frames
Appliance Microwave, Free-Standing Gas Range, Dishwasher
Heat Source Central, Dual Fuel, Electric, Natural Gas, Propane
Laundry Electric Dryer Hookup, Gas Dryer Hookup, Laundry Room, Washer Hookup
Exterior
Parking Features Garage Faces Side
Garage Description Garage Faces Side
Utilities Available Cable Available, Electricity Available, Phone Available
View Other
Roof Type Metal
Porch Deck, Patio, Porch, Porch - Covered
Garage No
Building
Lot Description Level, Pond On Lot, Wooded
Faces Coming from Ft. Oglethorpe take the bi pass to Rock Springs. Go left on Hwy 95. Go about 3 miles Right on Ringgold Rd. Home will be about 3 miles down on your right.
Story One
Foundation Block
Sewer Septic Tank
Water Public
Additional Building Barn(s), Outbuilding
Structure Type Brick
Schools
Elementary Schools Rock Spring Elementary
Middle Schools Saddle Ridge Middle
High Schools Lafayette High
Others
Senior Community No
Tax ID 0332 011
Security Features Smoke Detector(s)
Acceptable Financing Cash, Conventional, FHA, USDA Loan, VA Loan, Owner May Carry
Listing Terms Cash, Conventional, FHA, USDA Loan, VA Loan, Owner May Carry
Read Less Info
Want to know what your home might be worth? Contact us for a FREE valuation!

Our team is ready to help you sell your home for the highest possible price ASAP
GET MORE INFORMATION
Jodi Newell
Realtor | License ID: GA 373648 TN 336487
Realtor License ID: GA 373648 TN 336487



