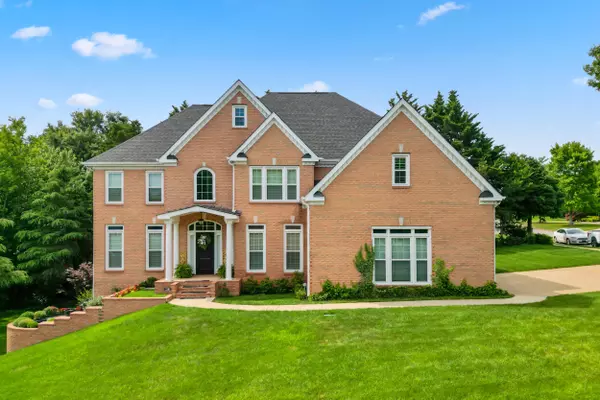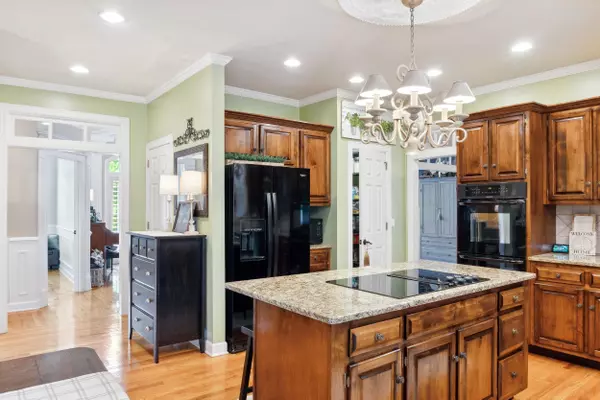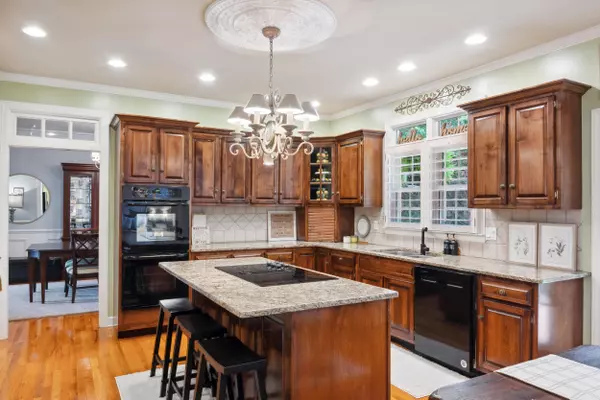For more information regarding the value of a property, please contact us for a free consultation.
Key Details
Sold Price $769,125
Property Type Single Family Home
Sub Type Single Family Residence
Listing Status Sold
Purchase Type For Sale
Square Footage 4,350 sqft
Price per Sqft $176
Subdivision Marina Cove Place
MLS Listing ID 1393850
Sold Date 07/29/24
Bedrooms 5
Full Baths 4
Half Baths 1
HOA Fees $27/ann
Originating Board Greater Chattanooga REALTORS®
Year Built 1997
Lot Size 0.340 Acres
Acres 0.34
Lot Dimensions 125.87X119.34
Property Description
Welcome to 2181 Bay Pointe Drive, a luxurious 5-bedroom, 4.5-bathroom dream home nestled in the esteemed Marina Cove Place subdivision within the serene Big Ridge community of Hixson. This home sits in a quiet and friendly neighborhood, making it the perfect retreat. As you step through the grand entrance, you are greeted by a beautiful staircase and a 2-story foyer with a tray ceiling. The original hardwood floors narrate a history of elegance, complemented by upgraded moldings, wall panel wainscoting, and transom windows above the doorways, adding an extra touch of luxury. The current owners have meticulously enhanced the home with sophisticated touches, including custom chandeliers in large spaces, plantation shutters on every window, upgraded lighting fixtures, new plate covers, and ceiling fans in nearly every room. The spacious layout is ideal for entertaining, while the cozy gas log fireplace, flanked by high windows, creates a splendid and airy ambiance perfect for the fall and winter months.
The oversized dining area offers ample room for a piano or music practice, making it a versatile space for gatherings. The gourmet kitchen is a chef's delight, featuring granite countertops, all-new top-of-the-line appliances, a large island, and custom cabinetry. With a beautiful stovetop, two in-wall ovens, a low-decibel triple-layer dishwasher, and a new microwave, meal prep is a breeze. Situated on the main level, there is also a dedicated office space, great for working from home. Upstairs, the primary bedroom boasts a handsome tray ceiling, large windows, gradient heated tile floors, a walk-in custom tiled shower, and a heated jetted soaking tub. The expertly crafted custom barn doors in the closet area can be stained or painted to your preference. All bedrooms feature walk-in closets, and the home includes updated bathrooms to accommodate you and your guests comfortably. The current owners have recently repainted with cohesive colors and replaced the carpeting with modern options. The terrace level offers additional living quarters, perfect for an in-law suite or apartment, with an extra bedroom, full bathroom, surround sound wiring, new microwave, minifridge, and additional washing and drying facilities. It can also be re-purposed into a rec room or playroom and has been upgraded with new tile and laminate flooring. The attic is extra insulated and floored for ample storage, and the home is equipped with two oversized air conditioning/heating units with touchscreen thermostats for optimal climate control. An industrial-sized tankless water heater has been professionally installed, and the home features gutter guards for easy maintenance. EPB Fiber Optics is ready for use, and a satellite dish remains for international television enthusiasts.
This well-cared-for home boasts new windows, as well as a beautiful, low-maintenance brick exterior with architectural details that enhance its curb appeal. The hardboard siding at the rear of the home, as well as gutters, trim, windows, and doors, have been professionally repainted and the home also features a new roof and upgraded outdoor lighting. The 2-level deck has been restored and repainted, offering a fantastic space for outdoor entertaining or relaxing, complete with a swinging bed for enjoying a good book or relaxation in the fresh air. The spacious grassy yard remains lush year-round, thanks to a sprinkler system on a separate water meter and manual or automatic timers. The professionally treated lawn ensures a pest-free environment, and there is room for a secondary driveway to the basement apartment or even a new pool.
The HOA offers a pool, tennis courts, a children's play area, and a fishing pond. It is close to Chester Frost and other lake entry points from Big Ridge, perfect for kayaking, paddle boarding, or enjoying a sunny day at the lake. You will also appreciate living a quick 10-12 minutes from Hwy 153 restaurants and shopping, Northgate Mall, and all the amenities that Hixson has to offer. Living in Chattanooga offers a vibrant music scene, bike trails, train rides, and quick access to white water rafting at Ocoee or kayaking at the Hiwassee River. This home has been a favorite for the current owners, who have moved 10 times in 30 years, and it is ready to welcome its next owners to create their own cherished memories.
Location
State TN
County Hamilton
Area 0.34
Rooms
Basement Finished
Interior
Interior Features Cathedral Ceiling(s), Double Vanity, Entrance Foyer, Granite Counters, High Ceilings, In-Law Floorplan, Open Floorplan, Pantry, Separate Shower, Walk-In Closet(s), Whirlpool Tub
Heating Central, Natural Gas
Cooling Central Air, Electric, Multi Units
Flooring Carpet, Hardwood, Tile
Fireplaces Type Gas Log, Living Room
Fireplace Yes
Window Features Insulated Windows,Vinyl Frames
Appliance Wall Oven, Microwave, Gas Water Heater, Electric Range, Down Draft, Disposal, Dishwasher
Heat Source Central, Natural Gas
Laundry Electric Dryer Hookup, Gas Dryer Hookup, Washer Hookup
Exterior
Exterior Feature Lighting
Parking Features Garage Door Opener
Garage Spaces 3.0
Garage Description Attached, Garage Door Opener
Pool Community
Community Features Clubhouse, Sidewalks, Tennis Court(s), Pond
Utilities Available Cable Available, Electricity Available, Phone Available, Sewer Connected, Underground Utilities
Roof Type Shingle
Porch Deck, Patio, Porch
Total Parking Spaces 3
Garage Yes
Building
Lot Description Corner Lot, Sloped, Sprinklers In Front, Sprinklers In Rear
Faces From Highway 153 in Hixson, take the Hixson Pike exit, heading north; turn right on Big Ridge Road; turn left on Fairview Road; turn right on Bay Pointe Drive. The home will be on the right.
Story Two
Foundation Brick/Mortar, Stone
Water Public
Structure Type Brick,Other
Schools
Elementary Schools Big Ridge Elementary
Middle Schools Hixson Middle
High Schools Hixson High
Others
Senior Community No
Tax ID 101g A 030
Acceptable Financing Cash, Conventional, Owner May Carry
Listing Terms Cash, Conventional, Owner May Carry
Read Less Info
Want to know what your home might be worth? Contact us for a FREE valuation!

Our team is ready to help you sell your home for the highest possible price ASAP
GET MORE INFORMATION
Jodi Newell
Realtor | License ID: GA 373648 TN 336487
Realtor License ID: GA 373648 TN 336487



