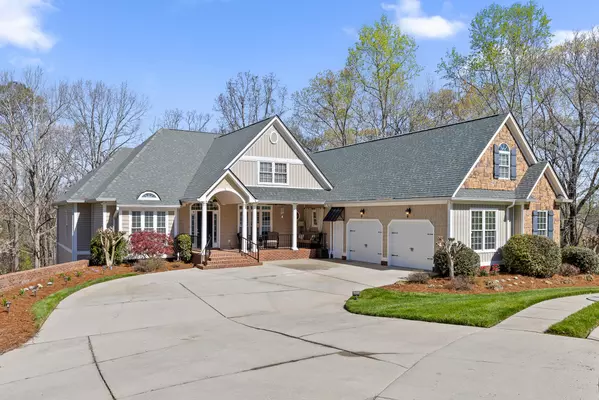For more information regarding the value of a property, please contact us for a free consultation.
Key Details
Sold Price $711,500
Property Type Single Family Home
Sub Type Single Family Residence
Listing Status Sold
Purchase Type For Sale
Square Footage 5,262 sqft
Price per Sqft $135
Subdivision Saddle Ridge Ests
MLS Listing ID 1389248
Sold Date 07/16/24
Bedrooms 4
Full Baths 3
HOA Fees $16/ann
Originating Board Greater Chattanooga REALTORS®
Year Built 2006
Lot Size 3.200 Acres
Acres 3.2
Lot Dimensions 3.2 acres
Property Description
If you appreciate the finer things in life, welcome home to 56 Saddle Brooke Ln! This picturesque home sits on 3.2 private acres and offers over 5000 sq feet. Enjoy your morning cup of coffee from the covered, rocking chair front porch. As you step through the front door, you will notice no detail was overlooked - Brazilian Cherry floors, coffered ceilings, custom trim and crown, built-ins, specialty lighting, cathedral ceilings, and so much more. Formal dining space leads to the living room which is centered around a cozy fireplace. Chef's kitchen is open to the family room where you will find a stacked stone fireplace. Speaking of chef's kitchen - check out the gorgeous custom cabinetry, large island, stainless appliances, and granite countertops. Located on the main level is the master en suite which features a ''spa-like'' master bathroom - separate vanities, soaking tub, and walk-in shower. On the same level you will find a laundry room, two more generously sized bedrooms, library, and keeping room. The basement consists of a large rec room, movie theater, kitchen, bedroom, full bath, workshop, and special room. This level could easily be turn into a in-law suite with tons of storage area. The outdoor spaces include a screened porch and deck that overlooks 3 very private, wooded acres. There is also a newer roof on the house Nov 2022. I could go on for days about this amazing property, but I'd rather you make a lifetime of memories on your own! Schedule your private showing today!
Location
State GA
County Walker
Area 3.2
Rooms
Basement Finished, Full, Partial, Unfinished
Interior
Interior Features Breakfast Room, Cathedral Ceiling(s), Central Vacuum, Connected Shared Bathroom, Double Vanity, Eat-in Kitchen, Granite Counters, High Ceilings, Open Floorplan, Pantry, Primary Downstairs, Separate Dining Room, Separate Shower, Sitting Area, Sound System, Split Bedrooms, Walk-In Closet(s), Whirlpool Tub
Heating Central, Electric
Cooling Central Air, Electric, Multi Units
Flooring Carpet, Hardwood, Tile
Fireplaces Type Dining Room, Gas Log, Great Room, Kitchen
Fireplace Yes
Window Features Insulated Windows,Vinyl Frames
Appliance Microwave, Gas Water Heater, Free-Standing Electric Range, Dishwasher
Heat Source Central, Electric
Laundry Electric Dryer Hookup, Gas Dryer Hookup, Washer Hookup
Exterior
Exterior Feature Lighting
Parking Features Basement, Garage Door Opener, Kitchen Level
Garage Description Attached, Basement, Garage Door Opener, Kitchen Level
Community Features Pond
Utilities Available Cable Available, Electricity Available, Phone Available, Underground Utilities
Roof Type Shingle
Porch Covered, Deck, Patio, Porch, Porch - Covered, Porch - Screened
Garage No
Building
Lot Description Cul-De-Sac, Gentle Sloping, Level, Sloped, Sprinklers In Front, Sprinklers In Rear, Wooded
Faces South on 27, to Rock Spring, left on Twin Cedars, right on Arnold Rd, left into Saddle Ridge on Winding Ridge, right on Saddle Brooke, home in cul de sac.
Story One
Foundation Block
Sewer Septic Tank
Water Public
Structure Type Brick,Vinyl Siding,Other
Schools
Elementary Schools Saddle Ridge Elem
Middle Schools Saddle Ridge Middle
High Schools Lafayette High
Others
Senior Community No
Tax ID 0334 105
Security Features Security System,Smoke Detector(s)
Acceptable Financing Cash, Conventional, VA Loan, Owner May Carry
Listing Terms Cash, Conventional, VA Loan, Owner May Carry
Read Less Info
Want to know what your home might be worth? Contact us for a FREE valuation!

Our team is ready to help you sell your home for the highest possible price ASAP
GET MORE INFORMATION
Jodi Newell
Realtor | License ID: GA 373648 TN 336487
Realtor License ID: GA 373648 TN 336487



