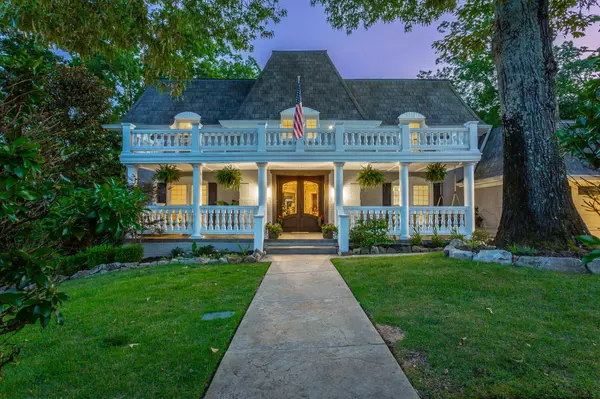For more information regarding the value of a property, please contact us for a free consultation.
Key Details
Sold Price $876,000
Property Type Single Family Home
Sub Type Single Family Residence
Listing Status Sold
Purchase Type For Sale
Square Footage 5,148 sqft
Price per Sqft $170
Subdivision Northshore
MLS Listing ID 1393298
Sold Date 07/08/24
Bedrooms 4
Full Baths 4
Half Baths 1
Originating Board Greater Chattanooga REALTORS®
Year Built 1970
Lot Size 0.490 Acres
Acres 0.49
Lot Dimensions 125X172.36
Property Description
Make no mistake in your new home search: THIS ONE exceeds ALL expectations. In the heart of Hixson, 5841 Northshore Dr. is in an established, beautiful community within a short distance of almost everywhere in Chattanooga. This 5800 sq foot home greets you with a walkway leading into a re-designed porch with a grand custom, solid wood, double door entry. The curb appeal does not disappoint either; you will fall in love. This owner has carefully considered making the best for his family, and now it is perfectly made for YOUR enjoyment. Impeccably maintained with abundant space, this home offers comfortable and happy living. The main floor is set up with closed-in office space, a spacious dining room, and a large cozy living room complete with a gorgeous stone mantle; however, the palpable aesthetic does not end here, as the room connects to a sitting room with many windows overlooking the pool and peaceful atmosphere. The open, vast kitchen space, updated with stainless appliances and refinished flooring, opens to an extensive screened porch, the perfect retreat for a shady oasis. Upstairs, the second floor has immaculate hardwood floors with lots of natural light and leads to a large master bedroom with a stunning wooden accent wall, a walk-in closet, and a connected serene bathroom with a spacious shower: the perfect spa experience in your home. You will also find three additional bedrooms and a full bath. A bonus room upstairs is ideal for a creative space for hobbies, work life, family time, gaming, or extra storage space. And just when you think the home has accommodated all your needs, you will be wowed by the updated finished basement equipped with a large den, fireplace, bar area, two more rooms, two full baths, and party space with recently tiled flooring, perfect for your holiday pool parties. This home has it ALL! Please ask your agent about the updates on this listing. Schedule your showing today and make this dream home your new reality!
Location
State TN
County Hamilton
Area 0.49
Rooms
Basement Finished, Full
Interior
Interior Features Granite Counters, Open Floorplan, Pantry, Separate Dining Room, Separate Shower, Walk-In Closet(s), Wet Bar
Heating Electric, Natural Gas
Cooling Central Air, Electric, Multi Units
Fireplaces Number 2
Fireplaces Type Gas Log
Fireplace Yes
Appliance Refrigerator, Microwave, Gas Water Heater
Heat Source Electric, Natural Gas
Laundry Electric Dryer Hookup, Gas Dryer Hookup, Laundry Room, Washer Hookup
Exterior
Garage Spaces 2.0
Garage Description Attached
Pool Heated, Other
Utilities Available Cable Available, Underground Utilities
Roof Type Shingle
Porch Covered, Deck, Patio, Porch, Porch - Covered, Porch - Screened
Total Parking Spaces 2
Garage Yes
Building
Faces HWY 153N to Hamil Rd, RIght on Gann, RIght on Lake Resort, Left on Northshore
Story Three Or More
Foundation Concrete Perimeter
Water Public
Structure Type Brick,Other
Schools
Elementary Schools Big Ridge Elementary
Middle Schools Hixson Middle
High Schools Hixson High
Others
Senior Community No
Tax ID 119d D 012
Acceptable Financing Cash, Conventional, FHA, Owner May Carry
Listing Terms Cash, Conventional, FHA, Owner May Carry
Read Less Info
Want to know what your home might be worth? Contact us for a FREE valuation!

Our team is ready to help you sell your home for the highest possible price ASAP
GET MORE INFORMATION
Jodi Newell
Realtor | License ID: GA 373648 TN 336487
Realtor License ID: GA 373648 TN 336487



