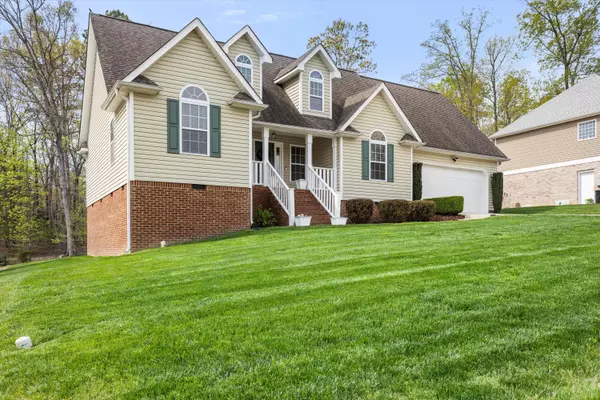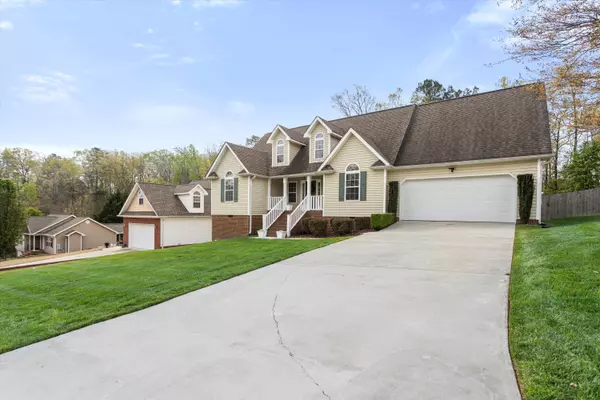For more information regarding the value of a property, please contact us for a free consultation.
Key Details
Sold Price $332,000
Property Type Single Family Home
Sub Type Single Family Residence
Listing Status Sold
Purchase Type For Sale
Square Footage 1,538 sqft
Price per Sqft $215
Subdivision Stanford Place
MLS Listing ID 1390265
Sold Date 07/01/24
Style Contemporary
Bedrooms 3
Full Baths 2
Originating Board Greater Chattanooga REALTORS®
Year Built 2006
Lot Size 0.350 Acres
Acres 0.35
Lot Dimensions 85X180
Property Description
Nestled on a spacious .35-acre lot embraced by serene woodlands for added tranquility and privacy, this immaculately maintained 3-bedroom, 2-bathroom residence offers effortless one-level living at its finest.
Step inside to discover a generous primary bedroom featuring a walk-in closet and ensuite bathroom. The upgraded kitchen boasts exquisite quartz countertops, stainless steel appliances, and a pre-installed gas line perfect for a gas stove, making culinary experiences a delight. Adjacent, a separate dining room invites gatherings and shared meals.
The inviting living room boasts soaring ceilings and a cozy gas fireplace, creating an inviting atmosphere. Beyond, step out to the back porch, ideal for enjoying morning coffee or evening relaxation amid the peaceful surroundings.
This home exudes quality with real hardwood flooring gracing the dining room, living room, and hallways. Notable upgrades include a new AC and heat unit (2018) with a 10-year warranty, upgraded appliances, and new carpeting installed in 2020. Additionally, a new 50-gallon water heater and refreshed quartz countertops, tile backsplash, and cast iron sink were added in 2021, ensuring modern comfort and style and most recently the garage door springs were just replaced in 2023.
Noteworthy additions to this property include a home generator, ensuring peace of mind during unexpected power outages.
Meticulously cared for and boasting recent updates, this home is a testament to pride of ownership and offers a turnkey opportunity for its next fortunate owners.
Location
State GA
County Walker
Area 0.35
Rooms
Basement None
Interior
Interior Features En Suite, Primary Downstairs, Separate Dining Room, Separate Shower, Tub/shower Combo, Walk-In Closet(s)
Heating Central
Cooling Central Air
Flooring Carpet, Hardwood, Tile
Fireplaces Number 1
Fireplaces Type Gas Log, Living Room
Equipment Generator
Fireplace Yes
Window Features Insulated Windows,Vinyl Frames
Appliance Refrigerator, Microwave, Free-Standing Gas Range, Electric Water Heater, Disposal, Dishwasher, Convection Oven
Heat Source Central
Laundry Electric Dryer Hookup, Gas Dryer Hookup, Laundry Closet, Washer Hookup
Exterior
Parking Features Garage Door Opener
Garage Spaces 2.0
Garage Description Attached, Garage Door Opener
Community Features None
Utilities Available Cable Available, Electricity Available, Phone Available, Sewer Connected, Underground Utilities
Roof Type Shingle
Porch Porch, Porch - Screened
Total Parking Spaces 2
Garage Yes
Building
Lot Description Gentle Sloping
Faces Hwy 2 to Hwy 193 - Turn left onto Hwy 341 (Chickamauga Rd) Right on Mill Wee Hollow Rd - Turn right onto Hidden Oaks Dr. Continue straight and the house will be on the left.
Story One
Foundation Brick/Mortar, Stone
Water Public
Architectural Style Contemporary
Structure Type Vinyl Siding
Schools
Elementary Schools Chattanooga Valley Elementary
Middle Schools Chattanooga Valley Middle
High Schools Ridgeland High School
Others
Senior Community No
Tax ID 0072 118
Security Features Security System,Smoke Detector(s)
Acceptable Financing Cash, Conventional, FHA, VA Loan, Owner May Carry
Listing Terms Cash, Conventional, FHA, VA Loan, Owner May Carry
Read Less Info
Want to know what your home might be worth? Contact us for a FREE valuation!

Our team is ready to help you sell your home for the highest possible price ASAP
GET MORE INFORMATION
Jodi Newell
Realtor | License ID: GA 373648 TN 336487
Realtor License ID: GA 373648 TN 336487



