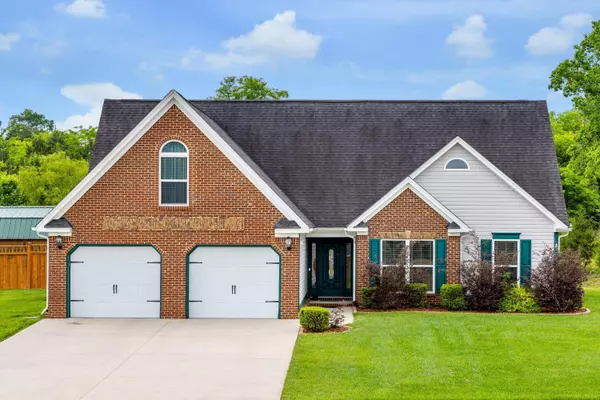For more information regarding the value of a property, please contact us for a free consultation.
Key Details
Sold Price $365,000
Property Type Single Family Home
Sub Type Single Family Residence
Listing Status Sold
Purchase Type For Sale
Square Footage 2,151 sqft
Price per Sqft $169
Subdivision Ginger Lake Ests
MLS Listing ID 1391651
Sold Date 06/24/24
Bedrooms 4
Full Baths 3
Originating Board Greater Chattanooga REALTORS®
Year Built 2013
Lot Size 0.490 Acres
Acres 0.49
Property Description
Step right into 115 Ginger Lake, Rock Springs GA. Known for its expansive yards and nature views, Rock Spring is the perfect retreat for those looking for a quiet, peaceful community while being just a 25 minute drive from downtown Chattanooga. The property sits on almost a half-acre lot. There is access to Ginger Lake for kayaking, fishing, boating and walking trails. The house layout is an open floor plan, abundant windows, vaulted ceilings, mantled fireplace and maple stained engineered hardwood floors. The kitchen includes beautiful wood cabinetry complete with stainless steel appliances, smooth surface cooktop, granite countertops, and a kitchen island with barstool seating. The primary suite features double trey ceilings and large windows overlooking the back yard, and an ensuite bath with a walk in shower, double sinks, and granite countertops. There are two additional bedrooms and a full bath and a laundry room with additional storage all on the main level. Upstairs there is also an additional finished bedroom with a full bathroom and walk-in closet! Attached is a double car garage. Enjoy porch sitting and grilling on the deck out back. Off the back porch, there is a spacious wooden work shed. A beautiful home in one of the most wonderful areas! 115 Ginger Lake Road is a unique opportunity at peaceful country living.
Location
State GA
County Walker
Area 0.49
Rooms
Basement None
Interior
Interior Features Double Vanity, Granite Counters, High Ceilings, Open Floorplan, Primary Downstairs, Walk-In Closet(s)
Heating Central, Electric
Cooling Central Air, Electric
Flooring Carpet, Tile
Fireplaces Number 1
Fireplaces Type Gas Log, Gas Starter, Living Room
Fireplace Yes
Window Features Insulated Windows,Vinyl Frames
Appliance Refrigerator, Dishwasher
Heat Source Central, Electric
Laundry Electric Dryer Hookup, Gas Dryer Hookup, Laundry Room, Washer Hookup
Exterior
Parking Features Garage Faces Front, Kitchen Level
Garage Spaces 2.0
Garage Description Attached, Garage Faces Front, Kitchen Level
Community Features Pond
Utilities Available Electricity Available, Phone Available, Sewer Connected, Underground Utilities
Roof Type Shingle
Porch Porch, Porch - Covered
Total Parking Spaces 2
Garage Yes
Building
Lot Description Level
Faces Hwy 27 S toward Lafayette, right on Turnipseed, left on Farming Rock, right on Goodson Cir., right into Ginger Lake, house on left.
Story One
Foundation Slab
Water Public
Additional Building Outbuilding
Structure Type Brick,Vinyl Siding
Schools
Elementary Schools Saddle Ridge Elem
Middle Schools Saddle Ridge Middle
High Schools Lafayette High
Others
Senior Community No
Tax ID 0317 046
Acceptable Financing Conventional, FHA, VA Loan, Owner May Carry
Listing Terms Conventional, FHA, VA Loan, Owner May Carry
Read Less Info
Want to know what your home might be worth? Contact us for a FREE valuation!

Our team is ready to help you sell your home for the highest possible price ASAP
GET MORE INFORMATION
Jodi Newell
Realtor | License ID: GA 373648 TN 336487
Realtor License ID: GA 373648 TN 336487



