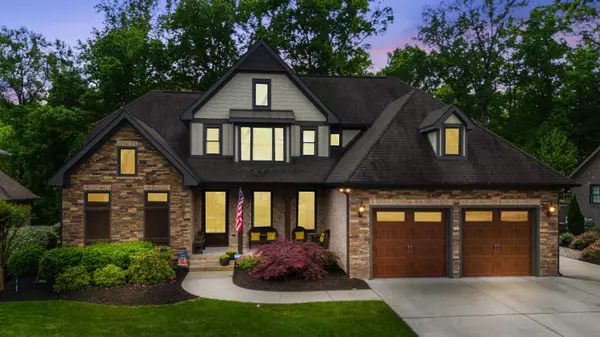For more information regarding the value of a property, please contact us for a free consultation.
Key Details
Sold Price $765,000
Property Type Single Family Home
Sub Type Single Family Residence
Listing Status Sold
Purchase Type For Sale
Square Footage 3,262 sqft
Price per Sqft $234
Subdivision The Canyons
MLS Listing ID 1392194
Sold Date 06/27/24
Bedrooms 4
Full Baths 3
Half Baths 1
HOA Fees $41/ann
Originating Board Greater Chattanooga REALTORS®
Year Built 2016
Lot Size 0.440 Acres
Acres 0.44
Lot Dimensions 119.36X265.64
Property Description
OPEN HOUSES HAVE BEEN CANCELED! One of the area's most desirable subdivisions of The Canyons offers this beautifully built home with an open floor plan. This high-quality home was built in 2016 and was one of the last homes built in Phase 1, which offers low county-only taxes and utilities including natural gas, EPB Fiber Optics, and on sewer with an additional water meter for the exterior to help keep that water bill low. Feel the warmth of a well-loved & well-maintained home as the Pride of Ownership is evident throughout the property. The home offers spacious living on the main floor including a large living room w/ vaulted ceilings, built-in cabinets & a gas fireplace. Also on the main level is an oversized keeping room w/ exposed beam ceilings, large kitchen, breakfast area, formal dining room w/ butler's pantry, the primary suite & a half bath. Enter the well-appointed kitchen boasting granite countertops, a large island with bar seating, a gas range, solid wood cabinets w/ soft close upgrade, and a HUGE walk-in pantry.
You will relish the sanctuary of the primary suite area that offers loads of natural light, an oversized bedroom w/ tray ceiling, a lavish bath & a massive walk-in closet w/ his & her sides. The ensuite bath offers a private water closet, double vanities w/ granite countertops, soak tub & a gorgeous tiled shower. There is even a quaint mudroom area with storage & a built-in chalkboard!
The upstairs offers 3 large bedrooms all with large closets, 2 full bathrooms & a spacious bonus room with its own mini-split HVAC & ample floored attic storage.
Just off the living room is an exquisite & large covered porch with a wood-burning fireplace & mantle which extends your entertaining space into the beauty of nature outdoors. This area would be ideal to glass-in with screen sliders to enjoy the large fenced-in yard and wooded area beyond year-round. There is also an open deck leading down to a large brick-paved patio area. The landscaping is impeccably well-maintained and includes an irrigation system. The community boasts a large pool area w/ covered amenities, a playground, a giant boulder park and acres of wooded HOA-owned land for your enjoyment. Don't miss your opportunity at this perfect luxury home where properties rarely make it to the open market!
Location
State TN
County Hamilton
Area 0.44
Rooms
Basement Crawl Space
Interior
Interior Features Central Vacuum, Connected Shared Bathroom, Granite Counters, High Ceilings, High Speed Internet, Open Floorplan, Pantry, Primary Downstairs, Separate Dining Room, Separate Shower, Tub/shower Combo, Walk-In Closet(s)
Heating Electric, Natural Gas
Cooling Electric, Multi Units
Flooring Carpet, Hardwood, Tile
Fireplaces Number 2
Fireplaces Type Gas Log, Living Room, Outside, Wood Burning
Fireplace Yes
Window Features Insulated Windows,Vinyl Frames
Appliance Wall Oven, Tankless Water Heater, Microwave, Gas Range, Double Oven, Disposal, Dishwasher
Heat Source Electric, Natural Gas
Laundry Electric Dryer Hookup, Gas Dryer Hookup, Laundry Room, Washer Hookup
Exterior
Exterior Feature Lighting
Parking Features Garage Door Opener, Kitchen Level
Garage Spaces 2.0
Garage Description Attached, Garage Door Opener, Kitchen Level
Pool Community
Community Features Playground, Sidewalks, Pond
Utilities Available Cable Available, Electricity Available, Phone Available, Sewer Connected, Underground Utilities
View Mountain(s), Other
Roof Type Shingle
Porch Covered, Deck, Patio, Porch, Porch - Covered
Total Parking Spaces 2
Garage Yes
Building
Lot Description Cul-De-Sac, Level, Sprinklers In Front, Sprinklers In Rear, Wooded
Faces Highway 153 N, Left turn onto Old Dayton Pike, Right turn onto Pitts Road, Left turn into the Canyons (first entrance), Right turn onto Deep Canyon Rd to Heartfield. Home is on the Right.
Story Two
Foundation Block
Water Public
Structure Type Brick,Fiber Cement,Stone
Schools
Elementary Schools Middle Valley Elementary
Middle Schools Red Bank Middle
High Schools Red Bank High School
Others
Senior Community No
Tax ID 081m A 015
Security Features Security System,Smoke Detector(s)
Acceptable Financing Cash, Conventional, VA Loan, Owner May Carry
Listing Terms Cash, Conventional, VA Loan, Owner May Carry
Read Less Info
Want to know what your home might be worth? Contact us for a FREE valuation!

Our team is ready to help you sell your home for the highest possible price ASAP
GET MORE INFORMATION
Jodi Newell
Realtor | License ID: GA 373648 TN 336487
Realtor License ID: GA 373648 TN 336487



