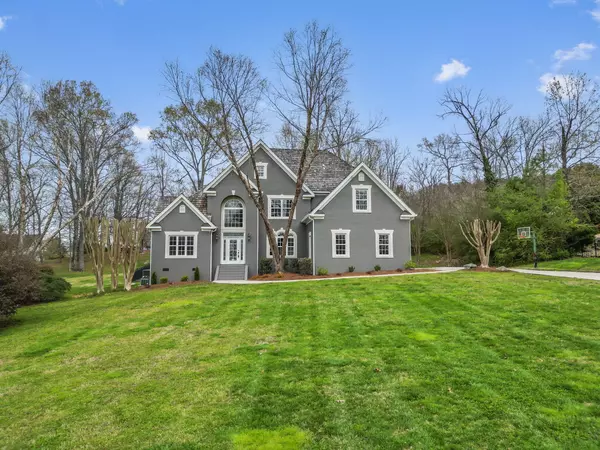For more information regarding the value of a property, please contact us for a free consultation.
Key Details
Sold Price $815,000
Property Type Single Family Home
Sub Type Single Family Residence
Listing Status Sold
Purchase Type For Sale
Square Footage 3,897 sqft
Price per Sqft $209
Subdivision Frost Creek Farms
MLS Listing ID 1388831
Sold Date 06/21/24
Style Contemporary
Bedrooms 4
Full Baths 3
Half Baths 1
Originating Board Greater Chattanooga REALTORS®
Year Built 2003
Lot Size 0.890 Acres
Acres 0.89
Lot Dimensions 150X201.78
Property Description
Welcome to this stunning brick estate home, sitting on almost an acre lot in the neighborhood's cul-de-sac with a brand new roof! Recently updated, this home has new exterior and interior paint throughout, newly remodeled master bathroom, refinished hardwood floors on the first level, and new carpet upstairs along with a new gas hot water heater. You'll love the floorplan, starting with the living room with vaulted two story ceilings with a view out to the newly lined pool and resurfaced pool deck. Master suite is on the main level with access to the pool area. Three additional bedrooms upstairs two that share a jack and jill bath, and one with an ensuite bath; all with walk-in closets. Also upstairs is an open flex space, perfect for a kid's art room or quiet reading nook. Behind the home is a large pool deck and covered gazebo that overlooks the pool just in time for summer! And though you feel like you are far removed from town on this tranquil street, you're only 10 minutes to Hamilton Place, and down the street from highly rated schools, Westview Elementary and East Hamilton Middle and High School. A few additional benefits of this home include an irrigation system & central vacuum system. You will love everything about this house, so come and tour 9912 Frost Creek Drive before it's gone! *Showings to start 3/28. Agent related to seller
Location
State TN
County Hamilton
Area 0.89
Rooms
Basement Crawl Space
Interior
Interior Features Breakfast Room, Cathedral Ceiling(s), Central Vacuum, Connected Shared Bathroom, Double Vanity, Eat-in Kitchen, En Suite, Entrance Foyer, Granite Counters, High Ceilings, Pantry, Primary Downstairs, Separate Dining Room, Separate Shower, Soaking Tub, Walk-In Closet(s)
Heating Central, Natural Gas
Cooling Central Air, Electric, Multi Units
Flooring Carpet, Hardwood, Tile
Fireplaces Number 1
Fireplaces Type Gas Log, Great Room
Fireplace Yes
Window Features Insulated Windows,Vinyl Frames
Appliance Wall Oven, Microwave, Gas Water Heater, Gas Range, Double Oven, Disposal, Dishwasher
Heat Source Central, Natural Gas
Laundry Electric Dryer Hookup, Gas Dryer Hookup, Laundry Room, Washer Hookup
Exterior
Exterior Feature Lighting
Parking Features Garage Door Opener, Garage Faces Side
Garage Spaces 2.0
Garage Description Attached, Garage Door Opener, Garage Faces Side
Pool In Ground
Utilities Available Cable Available, Electricity Available, Phone Available, Underground Utilities
Roof Type Shake,Shingle,Wood
Porch Deck, Patio
Total Parking Spaces 2
Garage Yes
Building
Lot Description Cul-De-Sac, Level, Sprinklers In Front, Sprinklers In Rear
Faces Merge onto US-27 S Take the exit on the left onto I-24 E toward Atlanta/Knoxville Use the left 2 lanes to take exit 185B for I-75 N toward Knoxville Continue onto US-74 E Continue onto I-75 N/US-74 E Take exit 3A to merge onto TN-320 E/E Brainerd Rd Continue on TN-320 E/E Brainerd Rd. Drive to Frost Creek Dr in Ooltewah Merge onto TN-320 E/E Brainerd Rd Pass by Baskin-Robbins (on the right) Turn left onto TN-321 N/Ooltewah Turn right onto Frost Creek Dr Destination will be on the right
Story Two
Foundation Block
Sewer Septic Tank
Water Public
Architectural Style Contemporary
Additional Building Gazebo
Structure Type Brick,Vinyl Siding
Schools
Elementary Schools Westview Elementary
Middle Schools East Hamilton
High Schools East Hamilton
Others
Senior Community No
Tax ID 172c D 002
Security Features Security System,Smoke Detector(s)
Acceptable Financing Cash, Conventional, Owner May Carry
Listing Terms Cash, Conventional, Owner May Carry
Special Listing Condition Investor, Personal Interest
Read Less Info
Want to know what your home might be worth? Contact us for a FREE valuation!

Our team is ready to help you sell your home for the highest possible price ASAP
GET MORE INFORMATION
Jodi Newell
Realtor | License ID: GA 373648 TN 336487
Realtor License ID: GA 373648 TN 336487



