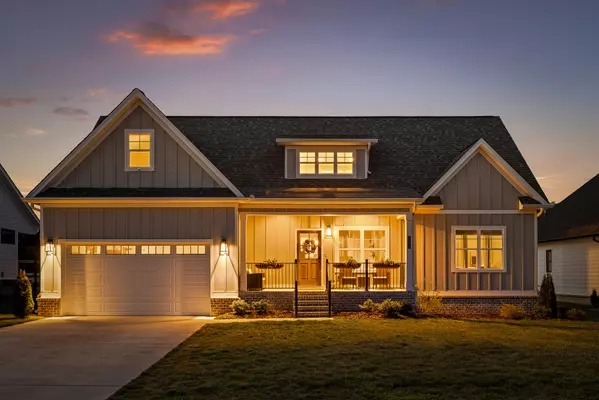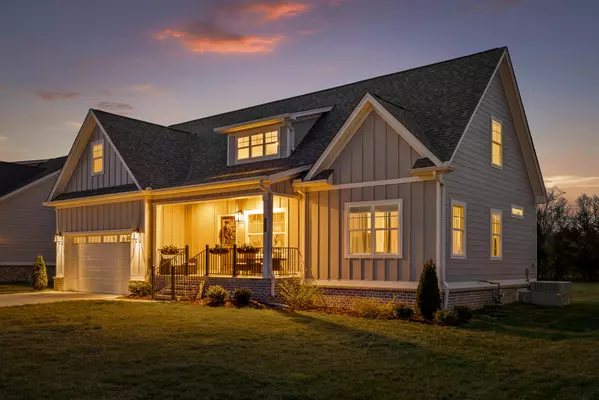For more information regarding the value of a property, please contact us for a free consultation.
Key Details
Sold Price $480,000
Property Type Single Family Home
Sub Type Single Family Residence
Listing Status Sold
Purchase Type For Sale
Square Footage 2,339 sqft
Price per Sqft $205
Subdivision Paxton Pointe
MLS Listing ID 1389272
Sold Date 06/20/24
Style A-Frame
Bedrooms 3
Full Baths 2
Half Baths 1
HOA Fees $25/ann
Originating Board Greater Chattanooga REALTORS®
Year Built 2022
Lot Size 10,890 Sqft
Acres 0.25
Lot Dimensions 75x150
Property Description
Welcome to Paxton Pointe, where modern elegance meets comfort in this stunning home built in 2022. Nestled within a new subdivision, this residence boasts an inviting open concept design, offering an ideal blend of functionality and style. As you step inside, you'll immediately notice the attention to detail and quality craftsmanship throughout. The spacious living area seamlessly flows into the kitchen and dining space, creating the perfect environment for both entertaining and everyday living. This charming abode features three bedrooms and two bathrooms, with the master suite conveniently located on the main level for added privacy and convenience. Imagine unwinding after a long day in your luxurious retreat, complete with ample closet space and a well-appointed ensuite bath. For those who love to host gatherings or simply need extra space for hobbies or relaxation, the finished bonus room is sure to impress. With an additional 455 square feet of versatile living space, the possibilities are endless. Parking is a breeze with the attached two-car garage, providing plenty of room for vehicles, storage, and more. Outside, the property boasts curb appeal with its manicured landscaping and inviting facade. Located in the desirable Paxton Pointe subdivision, this home offers the perfect blend of tranquility and convenience. Enjoy easy access to local amenities, schools, parks, and more, making it an ideal place to call home. Don't miss your opportunity to own this impeccable residence. Schedule your showing today and experience the epitome of modern living in Paxton Pointe.
Location
State TN
County Hamilton
Area 0.25
Rooms
Basement Crawl Space
Interior
Interior Features En Suite, Granite Counters, High Ceilings, Open Floorplan, Pantry, Primary Downstairs, Walk-In Closet(s)
Heating Natural Gas
Cooling Central Air, Electric, Multi Units
Flooring Carpet, Tile
Fireplaces Number 1
Fireplaces Type Gas Log
Fireplace Yes
Window Features Insulated Windows,Vinyl Frames
Appliance Tankless Water Heater, Microwave, Gas Water Heater, Free-Standing Gas Range, Disposal, Dishwasher
Heat Source Natural Gas
Laundry Laundry Room
Exterior
Garage Spaces 2.0
Garage Description Attached
Utilities Available Cable Available, Electricity Available, Phone Available, Sewer Connected, Underground Utilities
Roof Type Asphalt,Shingle
Porch Covered, Deck, Patio, Porch, Porch - Covered
Total Parking Spaces 2
Garage Yes
Building
Lot Description Level
Faces Head North on Hixson Pike from 153, turn left onto Thrasher Pike, and neighborhood will be on the left after approximately 1 mile.
Story Two
Foundation Block
Water Public
Architectural Style A-Frame
Structure Type Brick,Fiber Cement
Schools
Elementary Schools Middle Valley Elementary
Middle Schools Hixson Middle
High Schools Hixson High
Others
Senior Community No
Tax ID 083o F 004
Acceptable Financing Cash, Conventional, FHA, VA Loan, Owner May Carry
Listing Terms Cash, Conventional, FHA, VA Loan, Owner May Carry
Read Less Info
Want to know what your home might be worth? Contact us for a FREE valuation!

Our team is ready to help you sell your home for the highest possible price ASAP
GET MORE INFORMATION
Jodi Newell
Realtor | License ID: GA 373648 TN 336487
Realtor License ID: GA 373648 TN 336487



