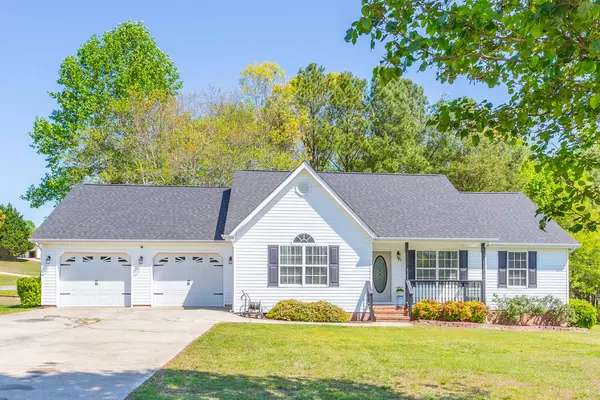For more information regarding the value of a property, please contact us for a free consultation.
Key Details
Sold Price $264,000
Property Type Single Family Home
Sub Type Single Family Residence
Listing Status Sold
Purchase Type For Sale
Square Footage 1,342 sqft
Price per Sqft $196
Subdivision Timber Ridge
MLS Listing ID 1390274
Sold Date 05/24/24
Bedrooms 3
Full Baths 2
Originating Board Greater Chattanooga REALTORS®
Year Built 2003
Lot Size 0.800 Acres
Acres 0.8
Lot Dimensions 187X186
Property Description
Come home to the country and enjoy all one level living on almost an acre corner lot in an established neighborhood 30 mins to Downtown Chattanooga. Important updates have been made in recent years; New roof in 2021, New HVAC in 2020. The kitchen has lots of work space, a charming breakfast nook and pantry for storage. You'll love the back deck and how the back feels private to the neighbors. 3 bedrooms, 2 full bathrooms. an oversized garage and a large, level lot! Make your appointment today!
Location
State GA
County Walker
Area 0.8
Rooms
Basement Crawl Space
Interior
Interior Features Breakfast Nook, Eat-in Kitchen, Primary Downstairs, Tub/shower Combo, Walk-In Closet(s)
Heating Central, Electric
Cooling Central Air, Electric
Fireplace No
Appliance Microwave, Free-Standing Electric Range, Electric Water Heater, Dishwasher
Heat Source Central, Electric
Exterior
Parking Features Kitchen Level, Off Street
Garage Spaces 2.0
Garage Description Attached, Kitchen Level, Off Street
Utilities Available Cable Available, Electricity Available, Phone Available, Underground Utilities
Roof Type Shingle
Porch Porch, Porch - Covered, Porch - Screened
Total Parking Spaces 2
Garage Yes
Building
Faces 75 to Exit 348 (Alabama Hwy.), go South on Alabama Hwy. for approx. 9 miles, turn right on Colbert Hollow Road, follow Colbert Hollow and veer left onto McIntire Rd., take 2nd right onto Van Dell Dr. Home will be at the end of the road on the Right.
Story One
Foundation Block
Sewer Septic Tank
Water Public
Additional Building Outbuilding
Structure Type Vinyl Siding
Schools
Elementary Schools Rock Spring Elementary
Middle Schools Saddle Ridge Middle
High Schools Lafayette High
Others
Senior Community No
Tax ID 0352 079
Acceptable Financing Cash, Conventional, FHA, VA Loan, Owner May Carry
Listing Terms Cash, Conventional, FHA, VA Loan, Owner May Carry
Read Less Info
Want to know what your home might be worth? Contact us for a FREE valuation!

Our team is ready to help you sell your home for the highest possible price ASAP
GET MORE INFORMATION
Jodi Newell
Realtor | License ID: GA 373648 TN 336487
Realtor License ID: GA 373648 TN 336487



