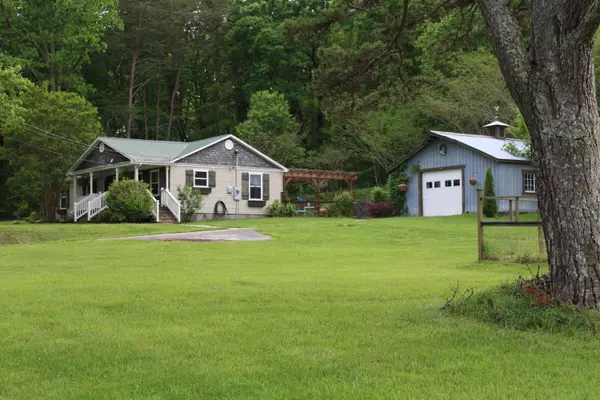For more information regarding the value of a property, please contact us for a free consultation.
Key Details
Sold Price $360,000
Property Type Single Family Home
Sub Type Single Family Residence
Listing Status Sold
Purchase Type For Sale
Square Footage 1,325 sqft
Price per Sqft $271
MLS Listing ID 1391449
Sold Date 05/20/24
Style A-Frame
Bedrooms 3
Full Baths 1
Originating Board Greater Chattanooga REALTORS®
Year Built 1939
Lot Size 3.610 Acres
Acres 3.61
Lot Dimensions 3.61
Property Description
If you're looking for a private country home with one level living on the ridge with a short commute to Chattanooga, look no further than this GEM. This fully remodeled, 3 bedroom home sits on 3.6 acres nestled up on the ridge of Mowbray Mountain. Outside, the multi-textured siding includes natural quarry stone on the front porch and real cedar shake in the roof peaks. The private fenced-in backyard features a large pergola with stamped concrete, natural quarry stone landscaping and a cute little garden shed/playhouse for the kids. Beyond the backyard is a second small outbuilding and a mature hardwood forest with walking trails. There is also a 2 car 750 sq ft detached garage/workshop that has an industrial wood working shop vac, a large garden with architectural fence, a fruit orchard and 2 drilled wells on the property and beautiful walking trails. Fully remodeled inside and out in 2015, including electrical, plumbing, HVAC, siding, windows, doors and more. This home has new solid wood flooring throughout with ambrosia maple custom trim. Enjoy the open concept, vaulted ceiling, granite countertops and walk-in pantry in the kitchen. With so few homes with Unrestricted acreage on the mountain, don't miss out on this rare find! Come take a look today, you won't be disappointed. Seller's agent is sister to seller. Home has just been pressure washed and is in the process of being repainted on the exterior.
Location
State TN
County Hamilton
Area 3.61
Rooms
Basement None
Interior
Interior Features Granite Counters, High Ceilings, Open Floorplan, Pantry, Primary Downstairs
Heating Central, Electric
Cooling Central Air, Electric
Fireplace No
Appliance Refrigerator, Microwave, Disposal, Dishwasher
Heat Source Central, Electric
Laundry Laundry Room
Exterior
Utilities Available Cable Available, Electricity Available, Phone Available
Roof Type Metal
Porch Deck, Patio, Porch, Porch - Covered
Garage No
Building
Faces From Soddy-Daisy take Hwy 111 N and get off on Back Valley Rd. and turn left. Go to Hotwater Rd and turn right. Home will be out on top of the mountain on the right. Sign in Yard.
Story One
Foundation Block
Sewer Septic Tank
Water Public
Architectural Style A-Frame
Additional Building Outbuilding
Structure Type Brick,Stone,Other
Schools
Elementary Schools Soddy Elementary
Middle Schools Soddy-Daisy Middle
High Schools Soddy-Daisy High
Others
Senior Community No
Tax ID 048 012
Acceptable Financing Cash, Conventional, FHA, VA Loan, Owner May Carry
Listing Terms Cash, Conventional, FHA, VA Loan, Owner May Carry
Special Listing Condition Personal Interest
Read Less Info
Want to know what your home might be worth? Contact us for a FREE valuation!

Our team is ready to help you sell your home for the highest possible price ASAP
GET MORE INFORMATION
Jodi Newell
Realtor | License ID: GA 373648 TN 336487
Realtor License ID: GA 373648 TN 336487



