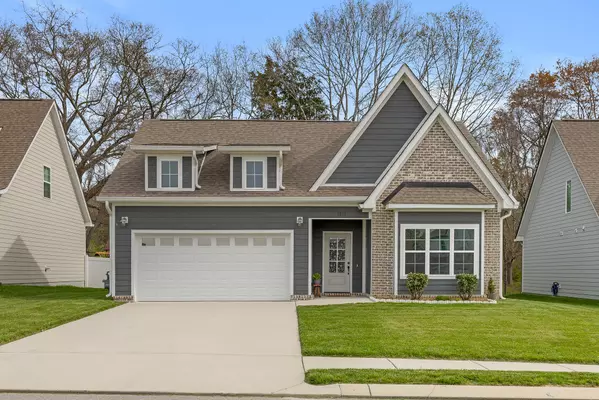For more information regarding the value of a property, please contact us for a free consultation.
Key Details
Sold Price $462,000
Property Type Single Family Home
Sub Type Single Family Residence
Listing Status Sold
Purchase Type For Sale
Square Footage 1,940 sqft
Price per Sqft $238
Subdivision Baldwin Park
MLS Listing ID 1386101
Sold Date 05/15/24
Bedrooms 3
Full Baths 2
HOA Fees $65/mo
Originating Board Greater Chattanooga REALTORS®
Year Built 2020
Lot Size 7,405 Sqft
Acres 0.17
Lot Dimensions 60x125
Property Description
Welcome to 1233 Baldwin Field Circle, where elegance meets convenience in the heart of Baldwin Park. This stunning home features the coveted ''Thompson'' floor plan, boasting 3 bedrooms, 2 full bathrooms, and a spacious 1940 sq ft layout. Nestled amidst natural beauty, Baldwin Park offers a timeless charm with its resort-style pool, clubhouse, and scenic sidewalks thoughtfully designed to enhance your living experience. With its serene ambiance, this community beckons you to call it home. Enjoy the best of both worlds with a mere 20-minute commute to Downtown Chattanooga, ensuring you're never far from the vibrant city life. Plus, quick access to highway 153 simplifies your daily travels, adding to the ease of living in this prime location. Step inside to discover an open concept adorned with wood wrapped features, a cozy fireplace, and granite countertops that elevate the aesthetic appeal of the home. Whether you're entertaining guests or enjoying quiet evenings, the peaceful back patio invites you to immerse yourself in nature's beauty. Retreat to the expansive primary bedroom boasting an en suite bathroom complete with a luxurious walk-in shower, soaking tub, dual vanity, and a generously sized walk-in closet. Every detail has been carefully crafted to ensure comfort and style, making this residence a sanctuary you'll love coming home to. Don't miss your chance to experience luxury living at its finest. Schedule your viewing today and discover the unparalleled charm of 1233 Baldwin Field Circle. Special financing is available for this property. The lender will provide a buydown of 1% for one year off current rates for the buyer. The lender will provide specific rates and APRs for your client's particular situation based on their personal qualifications. Ask your agent for more details on this offer today!
Location
State TN
County Hamilton
Area 0.17
Rooms
Basement None
Interior
Interior Features Double Vanity, En Suite, Granite Counters, Open Floorplan, Pantry, Primary Downstairs, Separate Shower, Soaking Tub, Tub/shower Combo, Walk-In Closet(s)
Heating Central, Electric
Cooling Central Air, Electric
Flooring Carpet
Fireplaces Number 1
Fireplaces Type Gas Log
Fireplace Yes
Window Features Insulated Windows,Vinyl Frames
Appliance Microwave, Gas Range, Electric Water Heater, Disposal, Dishwasher
Heat Source Central, Electric
Laundry Electric Dryer Hookup, Gas Dryer Hookup, Laundry Room, Washer Hookup
Exterior
Parking Features Garage Door Opener, Garage Faces Front, Kitchen Level, Off Street
Garage Spaces 2.0
Garage Description Garage Door Opener, Garage Faces Front, Kitchen Level, Off Street
Pool Community
Community Features Clubhouse, Playground, Sidewalks
Utilities Available Cable Available, Electricity Available, Phone Available, Sewer Connected, Underground Utilities
Roof Type Asphalt
Porch Covered, Deck, Patio, Porch, Porch - Covered
Total Parking Spaces 2
Garage Yes
Building
Lot Description Level, Split Possible
Faces Head NE on TN-29 N, exit onto TN-153 S, then turn left onto Boy Scout Rd for two miles. Turn left onto S Dent Rd, then turn right to stay on S Dent Rd. Baldwin Field Cir will be on your right, and your destination will be on your left.
Story One
Foundation Block
Water Public
Structure Type Brick,Other
Schools
Elementary Schools Middle Valley Elementary
Middle Schools Hixson Middle
High Schools Hixson High
Others
Senior Community No
Tax ID 082m D 026
Security Features Smoke Detector(s)
Acceptable Financing Cash, Conventional, FHA, VA Loan, Owner May Carry
Listing Terms Cash, Conventional, FHA, VA Loan, Owner May Carry
Read Less Info
Want to know what your home might be worth? Contact us for a FREE valuation!

Our team is ready to help you sell your home for the highest possible price ASAP
GET MORE INFORMATION
Jodi Newell
Realtor | License ID: GA 373648 TN 336487
Realtor License ID: GA 373648 TN 336487



