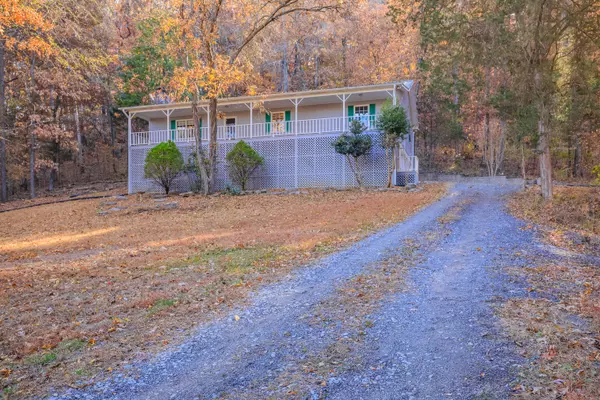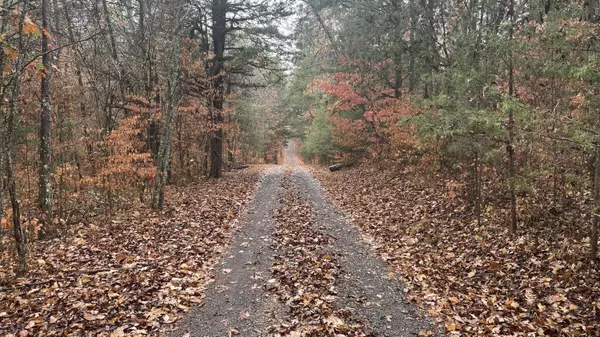For more information regarding the value of a property, please contact us for a free consultation.
Key Details
Sold Price $400,000
Property Type Single Family Home
Sub Type Single Family Residence
Listing Status Sold
Purchase Type For Sale
Square Footage 1,680 sqft
Price per Sqft $238
MLS Listing ID 1382617
Sold Date 05/13/24
Style Contemporary
Bedrooms 3
Full Baths 2
Originating Board Greater Chattanooga REALTORS®
Year Built 1993
Lot Size 30.110 Acres
Acres 30.11
Property Description
''MOTIVATED SELLER''
Spacious beautiful updated home nestled on 30 secluded acres with breathtaking Mountain Views. This newly renovated 3 Bedroom, 2 Bath home boasts with an open living floor plan and is move-in ready. Cozy woodburning fireplace. NEW interior paint and waterproof engineered vinyl flooring throughout the home. The spacious kitchen offers NEW countertops, a 5 burner stove top, faucet, stainless steel refrigerator along with custom shelving in pantry. NEW ceiling fans. On suite Master with jetted tub. All bedrooms have walk-in closets. Large laundry room offers additional storage. Lower level two car garage with large separate unfinished room offers unlimited possibilities for an additional family room, office, gym, or workshop. Exterior NEW motion lights above garage doors. NEW addition to front porch at the front entry way with freshly painted railings. NEW screens on all windows.
Make this lovely country home yours. Just minutes from the Crockford Pigeon Mountain Wildlife. Lots of walking trails. Easy commute of less than 30 minutes to Chattanooga or your next weekend get away, 1.5 hour drive from Atlanta.
Call today to schedule your private showing!
Location
State GA
County Walker
Area 30.11
Rooms
Basement Unfinished
Interior
Interior Features Open Floorplan, Pantry, Primary Downstairs, Tub/shower Combo, Walk-In Closet(s), Whirlpool Tub
Heating Central, Electric
Cooling Central Air, Electric, Whole House Fan
Fireplaces Number 1
Fireplaces Type Living Room, Wood Burning
Fireplace Yes
Window Features Insulated Windows
Appliance Wall Oven, Washer, Refrigerator, Microwave, Dryer, Dishwasher
Heat Source Central, Electric
Laundry Electric Dryer Hookup, Gas Dryer Hookup, Laundry Room, Washer Hookup
Exterior
Parking Features Basement
Garage Spaces 2.0
Garage Description Basement
Utilities Available Electricity Available
View Mountain(s), Other
Roof Type Metal
Porch Porch, Porch - Covered, Porch - Screened
Total Parking Spaces 2
Garage Yes
Building
Lot Description Gentle Sloping, Wooded
Faces South on Hwy 27 to Lafayette. turn right (West) on Hwy 136. Driveway on left past Alex Dr. Sign at mailbox. Long private drive.
Story One
Foundation Block
Sewer Septic Tank
Water Public
Architectural Style Contemporary
Additional Building Outbuilding
Structure Type Other
Schools
Elementary Schools Saddle Ridge Elem
Middle Schools Saddle Ridge Middle
High Schools Lafayette High
Others
Senior Community No
Tax ID 0293 014g
Security Features Smoke Detector(s)
Acceptable Financing Cash, Conventional, FHA, VA Loan, Owner May Carry
Listing Terms Cash, Conventional, FHA, VA Loan, Owner May Carry
Read Less Info
Want to know what your home might be worth? Contact us for a FREE valuation!

Our team is ready to help you sell your home for the highest possible price ASAP
GET MORE INFORMATION
Jodi Newell
Realtor | License ID: GA 373648 TN 336487
Realtor License ID: GA 373648 TN 336487



