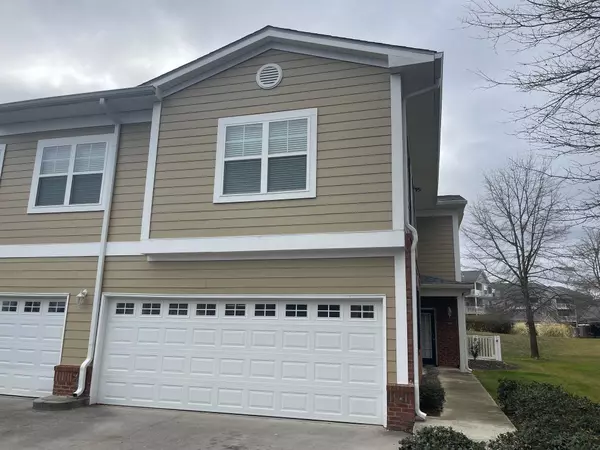For more information regarding the value of a property, please contact us for a free consultation.
Key Details
Sold Price $272,500
Property Type Condo
Sub Type Condominium
Listing Status Sold
Purchase Type For Sale
Square Footage 1,667 sqft
Price per Sqft $163
Subdivision Villas At Shallowford Trace
MLS Listing ID 1385873
Sold Date 05/09/24
Bedrooms 2
Full Baths 2
Half Baths 1
HOA Fees $250/mo
Originating Board Greater Chattanooga REALTORS®
Year Built 2006
Property Description
Live your best life in this convenient Condo so close to Hamilton Place. This highly sought after area is just the setting you need. Two story home with 9' ceilings, kitchen, living room, dining area, flex area and 1/2 bath on the ground floor. 2 bedrooms, 2 full baths on the top floor. UPDATES include: New Range and Refrigerator, Microwave & Dishwasher less than 2 years, Roof replaced in 2020. fresh paint, new carpet and LTV upstairs, updated light fixtures, new blinds, new kitchen faucet, garage door replaces in 2022. Move in ready! HOA includes water, sewer, trash pick-up, lawn care, common area maintenance, exterior building insurance and upkeep. This IS THE ONE!
Location
State TN
County Hamilton
Rooms
Basement None
Interior
Interior Features Breakfast Room, Separate Dining Room, Separate Shower, Soaking Tub, Tub/shower Combo, Walk-In Closet(s)
Heating Central, Electric
Cooling Central Air, Electric
Flooring Carpet, Vinyl
Fireplace No
Window Features Insulated Windows
Appliance Refrigerator, Microwave, Free-Standing Electric Range, Dishwasher
Heat Source Central, Electric
Laundry Laundry Closet
Exterior
Parking Features Garage Door Opener
Garage Spaces 2.0
Garage Description Attached, Garage Door Opener
Pool Community
Utilities Available Electricity Available, Sewer Connected, Underground Utilities
Roof Type Asphalt
Porch Deck, Patio, Porch
Total Parking Spaces 2
Garage Yes
Building
Lot Description Level
Faces I-75 to Shallowford Road, turn towards Gunbarrel, continue on Shallowford Road, pass YMCA, right on Pembrook, left onto Regency Court, straight back, last building on the right.
Story Two
Foundation Slab
Water Public
Structure Type Brick,Other
Schools
Elementary Schools Bess T. Shepherd Elementary
Middle Schools Ooltewah Middle
High Schools Ooltewah
Others
Senior Community No
Tax ID 149j A 003 C604
Security Features Smoke Detector(s)
Acceptable Financing Conventional, FHA, VA Loan, Owner May Carry
Listing Terms Conventional, FHA, VA Loan, Owner May Carry
Read Less Info
Want to know what your home might be worth? Contact us for a FREE valuation!

Our team is ready to help you sell your home for the highest possible price ASAP
GET MORE INFORMATION
Jodi Newell
Realtor | License ID: GA 373648 TN 336487
Realtor License ID: GA 373648 TN 336487



