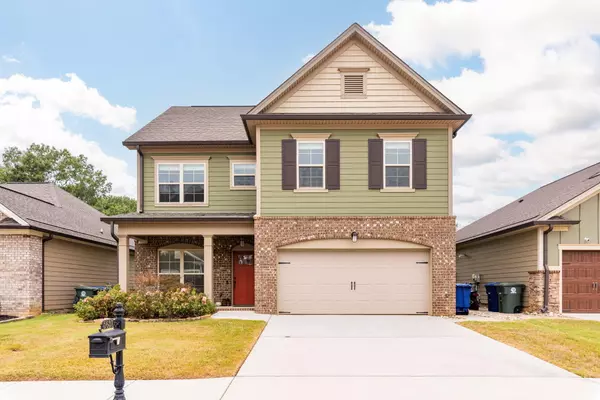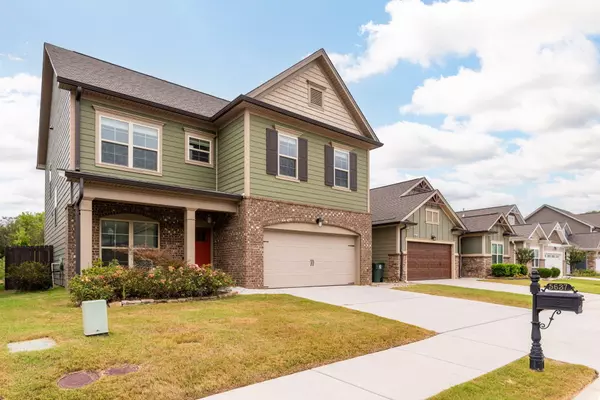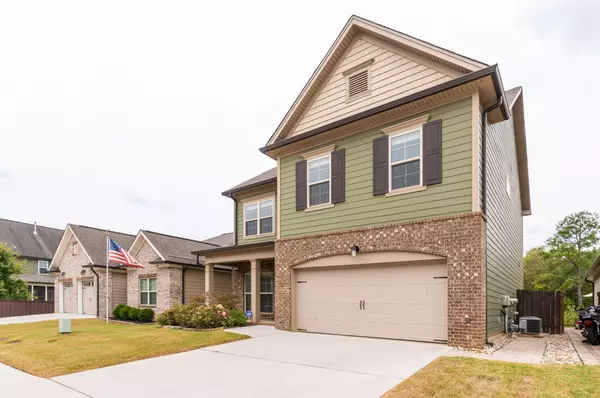For more information regarding the value of a property, please contact us for a free consultation.
Key Details
Sold Price $455,000
Property Type Single Family Home
Sub Type Single Family Residence
Listing Status Sold
Purchase Type For Sale
Square Footage 2,373 sqft
Price per Sqft $191
Subdivision Amberbrook Gardens Phase 2
MLS Listing ID 1380872
Sold Date 04/24/24
Bedrooms 3
Full Baths 2
Half Baths 1
HOA Fees $16/ann
Originating Board Greater Chattanooga REALTORS®
Year Built 2017
Lot Dimensions 46X139.39
Property Description
This custom home is located in the highly sought-after Amberbrook Gardens neighborhood. With 3 bedrooms and 2 full baths, as well as a bonus room that can be used as a workout room, office, or additional living space, this home offers plenty of space for all your needs. The exterior of the home features lovely landscaping and an inviting covered front porch, perfect for enjoying the outdoors. As you enter the home, you'll be greeted by an open concept living area on the main level, with impressive upscale features throughout.
When you first walk in the front door there is a study / office room. The great room boasts a coffered ceiling and plenty of windows, allowing for ample natural light. A gas fireplace adds warmth and coziness to the space. Hardwood floors seamlessly connect the open dining area to the beautiful kitchen. The kitchen is a chef's dream, with an abundance of granite counter space and custom cabinetry. The kitchen has been updated with subway tile and a new faucet. From the kitchen, you can access the screened-in porch and patio, creating a perfect outdoor space for gatherings.
The yard has been beautifully landscaped and features irrigation systems in both the front and back yards. The backyard has a privacy fence and storage building and a separate patio that is a perfect space for outdoor dining.
The upstairs primary suite is spacious and offers enough room for a sitting area. A generous walk-in closet provides ample storage space. The master bath features a beautiful custom tile shower and double vanity. Also upstairs another 2 full bedrooms, full bath, laundry room and bonus flex room.
Amberbrook Gardens is a wonderful community for walking and is located in the Big Ridge School zone. Don't miss seeing this beautiful home. Set up a showing today.
Location
State TN
County Hamilton
Rooms
Basement None
Interior
Interior Features En Suite, Granite Counters, Open Floorplan, Separate Shower, Tub/shower Combo, Walk-In Closet(s)
Heating Central
Cooling Central Air
Flooring Carpet, Hardwood, Tile
Fireplaces Number 1
Fireplaces Type Gas Log, Living Room
Fireplace Yes
Window Features Insulated Windows,Vinyl Frames
Appliance Gas Range, Dishwasher
Heat Source Central
Laundry Laundry Room
Exterior
Parking Features Garage Door Opener
Garage Spaces 2.0
Garage Description Garage Door Opener
Utilities Available Cable Available, Sewer Connected
Roof Type Asphalt,Shingle
Porch Covered, Deck, Patio
Total Parking Spaces 2
Garage Yes
Building
Lot Description Gentle Sloping, Sprinklers In Front, Sprinklers In Rear
Faces N Hixson Pk, R Cassandra Smith, L Windham into Amberbrook, L Seagrove, L Bungalow
Story Two
Foundation Slab
Water Public
Additional Building Outbuilding
Structure Type Brick,Other
Schools
Elementary Schools Big Ridge Elementary
Middle Schools Hixson Middle
High Schools Hixson High
Others
Senior Community No
Tax ID 100l F 015
Security Features Smoke Detector(s)
Acceptable Financing Cash, Conventional, FHA, VA Loan, Owner May Carry
Listing Terms Cash, Conventional, FHA, VA Loan, Owner May Carry
Read Less Info
Want to know what your home might be worth? Contact us for a FREE valuation!

Our team is ready to help you sell your home for the highest possible price ASAP
GET MORE INFORMATION
Jodi Newell
Realtor | License ID: GA 373648 TN 336487
Realtor License ID: GA 373648 TN 336487



