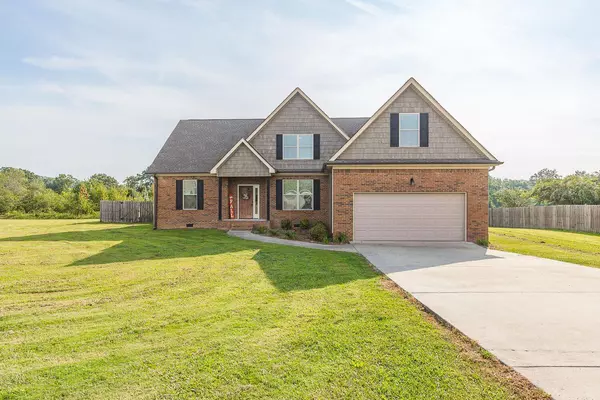For more information regarding the value of a property, please contact us for a free consultation.
Key Details
Sold Price $390,000
Property Type Single Family Home
Sub Type Single Family Residence
Listing Status Sold
Purchase Type For Sale
Square Footage 2,194 sqft
Price per Sqft $177
Subdivision Station Pointe
MLS Listing ID 1379923
Sold Date 04/24/24
Style Contemporary
Bedrooms 4
Full Baths 3
Originating Board Greater Chattanooga REALTORS®
Year Built 2016
Lot Size 0.670 Acres
Acres 0.67
Lot Dimensions 45x53x140x214x137
Property Description
NEW PRICE.....Discover the perfect blend of country living and modern elegance in this spacious home nestled on a large lot in a charming subdivision. (.67) Acres-Located conveniently close to both Chattanooga and Dalton, this home offers the tranquility of country life with easy access to city amenities. 30 min to Chattanooga TN or 20 min to Dalton Ga. 10 min to shopping at Walmart in Lafayette Ga.
Each room offers custom features. The heart of this home is the cozy gas fireplace, where you can gather with loved ones on chilly evenings.
The kitchen offers granite countertops, custom cabinets, and plenty of space to prepare and entertain.
Separate dining room along with breakfast nook in kitchen.
The master bedroom on the main floor is a true retreat, complete with a large master bath and walk-in closets.
With a split bedroom layout, hardwood floors, and a private back porch perfect for entertaining, this home offers both style and functionality. A bonus room provides versatile space for your unique needs. There is 3 Bedrooms on main level and 1 on upper level with the bonus room.
New appliances and new hot water heater.
This amazing home offers covered back porch and fenced back yard.
Welcome to your spacious oasis, where every detail has been carefully crafted to offer you the best of country living.
Don't miss the opportunity to make this house your dream home.
MOTIVATED SELLER
Location
State GA
County Walker
Area 0.67
Rooms
Basement Crawl Space
Interior
Interior Features Breakfast Nook, Cathedral Ceiling(s), Eat-in Kitchen, Entrance Foyer, High Ceilings, Pantry, Primary Downstairs, Separate Dining Room, Split Bedrooms, Walk-In Closet(s), Whirlpool Tub
Heating Central, Electric
Cooling Central Air, Electric, Multi Units
Flooring Carpet, Hardwood, Tile
Fireplaces Number 1
Fireplaces Type Gas Log, Gas Starter, Living Room
Fireplace Yes
Window Features Insulated Windows,Vinyl Frames
Appliance Refrigerator, Microwave, Free-Standing Electric Range, Electric Water Heater, Dishwasher
Heat Source Central, Electric
Laundry Electric Dryer Hookup, Gas Dryer Hookup, Laundry Room, Washer Hookup
Exterior
Parking Features Garage Door Opener, Garage Faces Front, Kitchen Level
Garage Description Garage Door Opener, Garage Faces Front, Kitchen Level
Community Features Sidewalks
Utilities Available Electricity Available
View Other
Roof Type Asphalt,Shingle
Porch Covered, Deck, Patio, Porch, Porch - Covered
Garage No
Building
Lot Description Cul-De-Sac, Level
Faces Take Hwy 27 south into Rock Spring. Left onto Hwy 95. Left onto Wood Station. Right on Lexington Stop Dr., Right on Hudson Bend Dr. home is in the cul-de-sac on the left.
Story Two
Foundation Block
Sewer Septic Tank
Water Public
Architectural Style Contemporary
Structure Type Brick,Vinyl Siding
Schools
Elementary Schools Rock Spring Elementary
Middle Schools Saddle Ridge Middle
High Schools Lafayette High
Others
Senior Community No
Tax ID 0347 118
Security Features Security System,Smoke Detector(s)
Acceptable Financing Conventional, FHA, USDA Loan, Owner May Carry
Listing Terms Conventional, FHA, USDA Loan, Owner May Carry
Read Less Info
Want to know what your home might be worth? Contact us for a FREE valuation!

Our team is ready to help you sell your home for the highest possible price ASAP
GET MORE INFORMATION
Jodi Newell
Realtor | License ID: GA 373648 TN 336487
Realtor License ID: GA 373648 TN 336487



