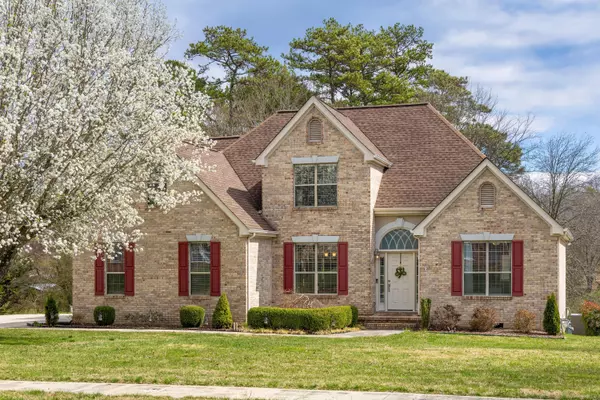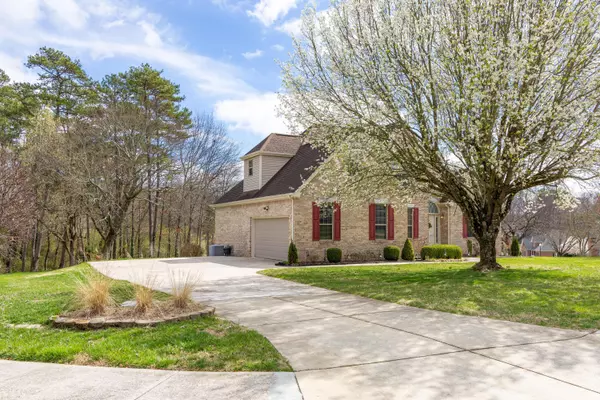For more information regarding the value of a property, please contact us for a free consultation.
Key Details
Sold Price $459,900
Property Type Single Family Home
Sub Type Single Family Residence
Listing Status Sold
Purchase Type For Sale
Square Footage 2,198 sqft
Price per Sqft $209
Subdivision Cambridge Pointe
MLS Listing ID 1388139
Sold Date 04/15/24
Bedrooms 3
Full Baths 2
Half Baths 1
HOA Fees $17/ann
Originating Board Greater Chattanooga REALTORS®
Year Built 1995
Lot Size 0.700 Acres
Acres 0.7
Lot Dimensions 225.89X390.56
Property Description
Welcome to 7904 Haverton Xing, an immaculate home in the highly desirable neighborhood of Cambridge Pointe. Situated on a very large, level lot with a sprinkler system in the front and back yard, you will love the outdoor space here! This home is 3/4 brick and the back deck is composite decking for low maintenance living. Step inside to hardwood floors on the main level, a formal dining room, tons of natural light, a beautiful kitchen with granite counters, and a great room with cathedral ceilings and a gas log fireplace. The owner's suite is on the main level and features hardwood floors, an en-suite bath, dual vanities, and separate closets! Upstairs you will find two bedrooms and a bonus room (that could also be a fourth bedroom) with walk-in closets. The guest bath has a double vanity, and an entrance into one of the bedrooms for a perfect guest suite! The two car garage has good storage areas and only two steps to enter the house. Other features include an encapsulated crawlspace, NEW HVAC on the main level, new dishwasher, new refrigerator and gas logs. Cambridge Pointe is located minutes to Hwy 27, Chester Frost Park, restaurants, and so much more, but has LOW county only taxes! Schedule your showing before it is too late! Buyer is responsible to do their due diligence to verify that all information is correct and accurate.
Location
State TN
County Hamilton
Area 0.7
Rooms
Basement Crawl Space
Interior
Interior Features Cathedral Ceiling(s), Double Vanity, En Suite, Granite Counters, Open Floorplan, Pantry, Primary Downstairs, Separate Dining Room, Separate Shower, Tub/shower Combo, Walk-In Closet(s), Whirlpool Tub
Heating Natural Gas
Cooling Central Air, Multi Units
Flooring Carpet, Hardwood, Tile
Fireplaces Number 1
Fireplaces Type Gas Log, Great Room
Equipment Dehumidifier
Fireplace Yes
Appliance Refrigerator, Microwave, Gas Water Heater, Free-Standing Electric Range, Disposal, Dishwasher
Heat Source Natural Gas
Laundry Laundry Room
Exterior
Parking Features Garage Faces Side
Garage Spaces 2.0
Garage Description Attached, Garage Faces Side
Community Features Sidewalks
Utilities Available Cable Available, Electricity Available, Phone Available, Underground Utilities
Roof Type Shingle
Porch Deck, Patio
Total Parking Spaces 2
Garage Yes
Building
Lot Description Corner Lot, Level, Split Possible, Sprinklers In Front, Sprinklers In Rear
Faces North on Hixson Pk. Turn Left onto Middle Valley Rd. Turn Left onto Gann. Turn Right onto N Dent. Turn Right into Cambridge Pointe. Turn Left onto Haverton Xing. Home is on the right.
Story One and One Half
Foundation Block
Sewer Septic Tank
Water Public
Structure Type Brick,Other
Schools
Elementary Schools Middle Valley Elementary
Middle Schools Hixson Middle
High Schools Hixson High
Others
Senior Community No
Tax ID 083h E 005
Security Features Smoke Detector(s)
Acceptable Financing Cash, Conventional, FHA, VA Loan, Owner May Carry
Listing Terms Cash, Conventional, FHA, VA Loan, Owner May Carry
Read Less Info
Want to know what your home might be worth? Contact us for a FREE valuation!

Our team is ready to help you sell your home for the highest possible price ASAP
GET MORE INFORMATION
Jodi Newell
Realtor | License ID: GA 373648 TN 336487
Realtor License ID: GA 373648 TN 336487



