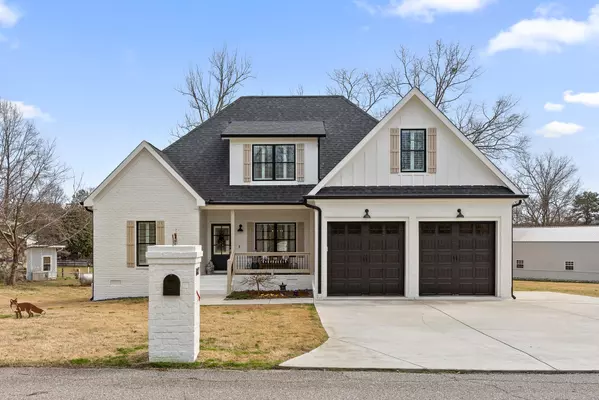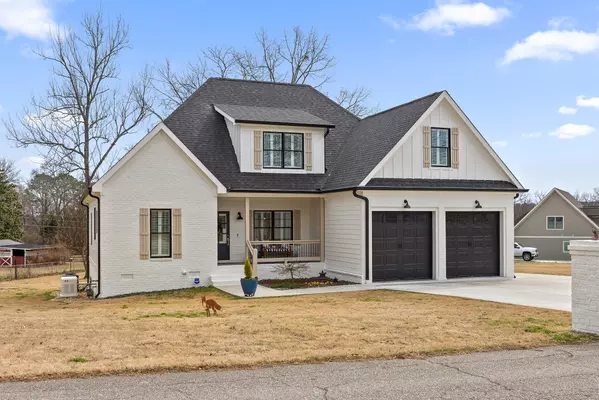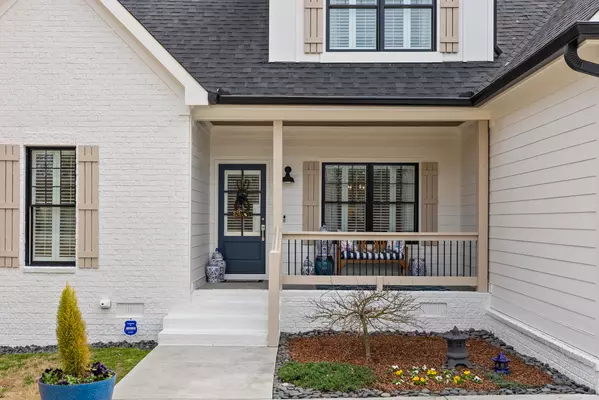For more information regarding the value of a property, please contact us for a free consultation.
Key Details
Sold Price $562,000
Property Type Single Family Home
Sub Type Single Family Residence
Listing Status Sold
Purchase Type For Sale
Square Footage 2,250 sqft
Price per Sqft $249
Subdivision Columbus Hgts
MLS Listing ID 1387704
Sold Date 04/11/24
Bedrooms 3
Full Baths 2
Half Baths 1
Originating Board Greater Chattanooga REALTORS®
Year Built 2020
Lot Size 0.650 Acres
Acres 0.65
Lot Dimensions 180' x 234' x 77' x 203'
Property Description
Enjoy Lakesite living at its finest! Camp Columbus and Chester Frost Park are only moments away, offering endless boating and recreational opportunities. The quiet neighborhood is made for relaxed country living while being convenient to shopping, dining, entertainment and schools.
This gorgeous home sits on a generous .65 acre lot with plenty of room for a pool or your favorite outdoor activities. The screened-in back porch and large patio will accommodate your family and friends whether they love the sun or prefer the shade.
Step into the open-concept living, kitchen and dining areas, all with elegant finishes including coffered ceilings, plantation shutters, moldings, honed quartz countertops, farm sink and beautiful arabesque tile backsplash. All custom draperies remain. Enjoy the gas stove (complete with convection oven) and all stainless appliances. Incredible storage awaits in the walk-in pantry, butler's pantry and huge laundry room located conveniently just off the kitchen.
The first floor main suite is a roomy retreat with every comfort. Enjoy the spa-like feel of the four piece main bath with double sinks, beautifully tiled shower, free-standing tub and separate water closet. The custom touches to the walk-in closet include a vanity, built-in dressers & shelving and warm natural light for dressing.
Upstairs are two more large, light-filled bedrooms with custom closet systems and access to additional storage. The shared second floor bath boasts a custom shower door and tile work for a touch of elegance. Make the most of the expansive landing with a home office or cozy reading nook. The incredible bonus room on the second floor is a perfect second living space.
The full house Generac generator adds a sense of security. No need to worry about watering as the lawn is complete with a sprinkler/irrigation system. Extended parking pad added. Oversized crawl space is encapsulated for additional dry storage.
Schedule a private showing today
Location
State TN
County Hamilton
Area 0.65
Rooms
Basement Crawl Space
Interior
Interior Features Breakfast Nook, Double Vanity, Eat-in Kitchen, En Suite, Entrance Foyer, Granite Counters, High Ceilings, Open Floorplan, Pantry, Primary Downstairs, Tub/shower Combo, Walk-In Closet(s)
Heating Central, Natural Gas
Cooling Central Air, Electric, Multi Units
Flooring Carpet, Hardwood, Tile
Fireplaces Number 1
Fireplaces Type Gas Log, Living Room
Equipment Generator
Fireplace Yes
Window Features Insulated Windows,Vinyl Frames
Appliance Refrigerator, Microwave, Free-Standing Gas Range, Electric Water Heater, Dishwasher
Heat Source Central, Natural Gas
Laundry Electric Dryer Hookup, Gas Dryer Hookup, Laundry Room, Washer Hookup
Exterior
Parking Features Garage Door Opener, Kitchen Level
Garage Spaces 2.0
Garage Description Attached, Garage Door Opener, Kitchen Level
Community Features None
Utilities Available Cable Available, Electricity Available, Phone Available, Underground Utilities
Roof Type Shingle
Porch Covered, Deck, Patio, Porch, Porch - Covered, Porch - Screened
Total Parking Spaces 2
Garage Yes
Building
Lot Description Level, Sprinklers In Front, Sprinklers In Rear, Other
Faces From Hixson Pike, turn right on Camp Columbus Rd, left onto St. John Rd, home is on the right.
Story Two
Foundation Block
Sewer Septic Tank
Water Public
Structure Type Brick,Fiber Cement
Schools
Elementary Schools Mcconnell Elementary
Middle Schools Loftis Middle
High Schools Soddy-Daisy High
Others
Senior Community No
Tax ID 084h A 002.01
Security Features Smoke Detector(s)
Acceptable Financing Cash, Conventional, FHA, VA Loan
Listing Terms Cash, Conventional, FHA, VA Loan
Read Less Info
Want to know what your home might be worth? Contact us for a FREE valuation!

Our team is ready to help you sell your home for the highest possible price ASAP
GET MORE INFORMATION
Jodi Newell
Realtor | License ID: GA 373648 TN 336487
Realtor License ID: GA 373648 TN 336487



