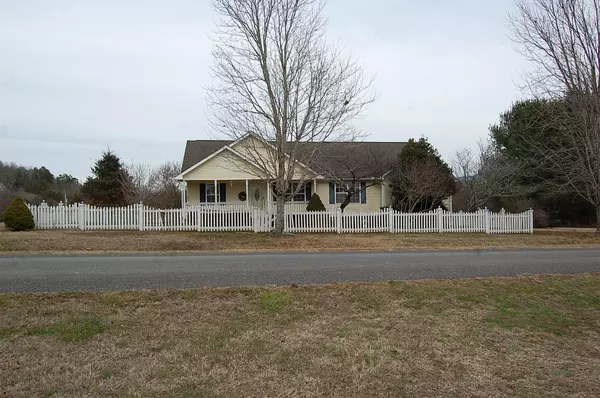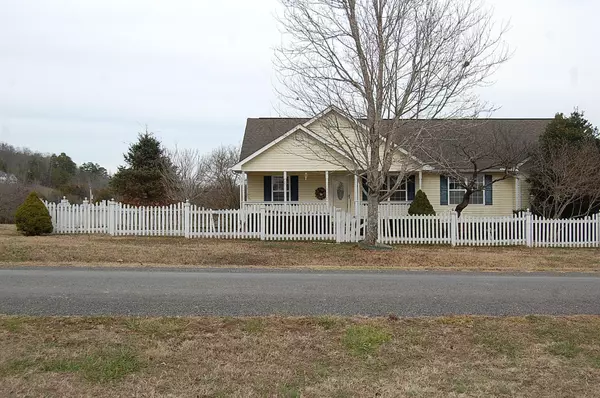For more information regarding the value of a property, please contact us for a free consultation.
Key Details
Sold Price $259,900
Property Type Single Family Home
Sub Type Single Family Residence
Listing Status Sold
Purchase Type For Sale
Square Footage 1,575 sqft
Price per Sqft $165
Subdivision Wheeler Valley Farms
MLS Listing ID 1384851
Sold Date 04/03/24
Bedrooms 3
Full Baths 2
Originating Board Greater Chattanooga REALTORS®
Year Built 2005
Lot Size 1.010 Acres
Acres 1.01
Lot Dimensions 1.01
Property Description
Charming 3 bedroom 2 bath home in the country. Home is only 5 miles from town but has all the feels of country living. Home is located in the Beautiful Sequatchie Valley and has some of the most amazing view of both the Historic Cumberland Plateau and Waldens Ridge. Home has vaulted ceilings in the open floor plan living room kitchen areas. Walk out the french doors from the dining area to a very large entertaining deck and views form miles. There is a remote control awing that comes out over the deck as well. Large master bedroom with his and hers closets, double vanities and jetted tub. The other 2 bedrooms and bath are at the other end of the home. Home comes with a large laundry room and 2 car attached garage. Come take a look today, you'll not be disappointed.
Location
State TN
County Sequatchie
Area 1.01
Rooms
Basement Crawl Space
Interior
Interior Features Cathedral Ceiling(s), Open Floorplan, Pantry, Primary Downstairs, Separate Shower, Split Bedrooms, Tub/shower Combo, Walk-In Closet(s), Whirlpool Tub
Heating Central, Electric
Cooling Central Air, Electric
Flooring Carpet, Hardwood
Fireplace No
Window Features Insulated Windows,Vinyl Frames
Appliance Refrigerator, Microwave, Free-Standing Electric Range, Dishwasher
Heat Source Central, Electric
Laundry Electric Dryer Hookup, Gas Dryer Hookup, Laundry Room, Washer Hookup
Exterior
Parking Features Garage Door Opener
Garage Spaces 2.0
Garage Description Attached, Garage Door Opener
Community Features None
Utilities Available Cable Available, Electricity Available, Phone Available, Underground Utilities
View Mountain(s), Other
Roof Type Shingle
Porch Deck, Patio, Porch
Total Parking Spaces 2
Garage Yes
Building
Lot Description Corner Lot, Cul-De-Sac, Gentle Sloping, Level
Faces From Dunlap take Hwy 28 S for 2 miles and turn left on John Burch Rd. Go to the Stop sign and turn right onto Hudlow. Go all the way to the end and turn left on Neal. Home will be at the end of Neal on the right. Sign in Yard.
Story One
Foundation Block
Sewer Septic Tank
Water Public
Additional Building Outbuilding
Structure Type Brick,Vinyl Siding
Schools
Elementary Schools Griffith Elementary School
Middle Schools Sequatchie Middle
High Schools Sequatchie High
Others
Senior Community No
Tax ID 070 042.61
Security Features Smoke Detector(s)
Acceptable Financing Cash, Conventional, FHA, USDA Loan, VA Loan, Owner May Carry
Listing Terms Cash, Conventional, FHA, USDA Loan, VA Loan, Owner May Carry
Read Less Info
Want to know what your home might be worth? Contact us for a FREE valuation!

Our team is ready to help you sell your home for the highest possible price ASAP
GET MORE INFORMATION
Jodi Newell
Realtor | License ID: GA 373648 TN 336487
Realtor License ID: GA 373648 TN 336487



