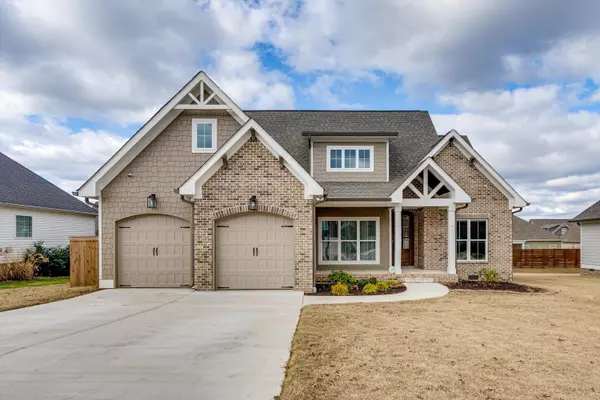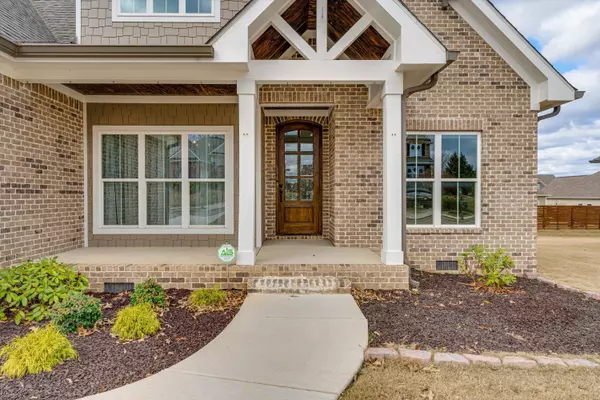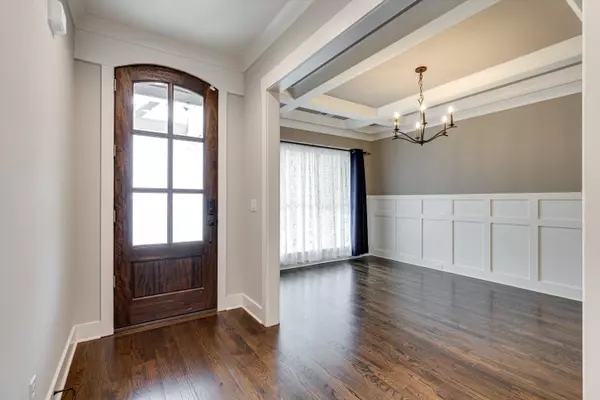For more information regarding the value of a property, please contact us for a free consultation.
Key Details
Sold Price $423,000
Property Type Single Family Home
Sub Type Single Family Residence
Listing Status Sold
Purchase Type For Sale
Square Footage 1,900 sqft
Price per Sqft $222
Subdivision Farming Rock Meadows Phase 1
MLS Listing ID 1383809
Sold Date 04/01/24
Bedrooms 3
Full Baths 2
HOA Fees $20/ann
Originating Board Greater Chattanooga REALTORS®
Year Built 2021
Lot Size 10,018 Sqft
Acres 0.23
Lot Dimensions 80X125
Property Description
Welcome to 79 Bending Oak Dr. Located in a desirable subdivision, this home is the star of the show! Built in 2021, this single owner home has been meticulously cared for and features every upgrade available. No expense was spared to include glistening hardwood floors, wainscoting trim, specialty ceilings in every room, custom cabinets with soft-close doors, a large granite kitchen island, stained hardwood tray ceilings in the owner's suite and both porches, MASSIVE owner's bath, luxurious garden tub, screened in back porch and so much more! The open, flowing floor plan will make this a space one your family will love and an entertainers dream; a house you will be proud to call home. And this home is thoughtfully designed with life in mind: A massive open living space with a split bedroom design (owner's suite on one side and secondary bedrooms on the other) as well as the laundry being connected to the owner's walk-in closet for easy access and all on ONE LEVEL. The back porch is screened in with a High-UV screen so you cannot see into the porch for added privacy. It also features a fully fenced in back yard, a large storage shed for dry storage needs or even a workshop as well as a climate controlled garage! There is just so much to love about this home, you'll just have to come see it for yourself!
Location
State GA
County Catoosa
Area 0.23
Rooms
Basement Crawl Space
Interior
Interior Features En Suite, Granite Counters, High Ceilings, Open Floorplan, Pantry, Primary Downstairs, Separate Dining Room, Separate Shower, Soaking Tub, Tub/shower Combo, Walk-In Closet(s)
Heating Central, Electric
Cooling Central Air, Electric
Flooring Carpet, Hardwood, Tile
Fireplaces Number 1
Fireplaces Type Gas Log, Great Room
Fireplace Yes
Window Features Vinyl Frames
Appliance Refrigerator, Microwave, Free-Standing Electric Range, Electric Water Heater, Disposal, Dishwasher
Heat Source Central, Electric
Laundry Electric Dryer Hookup, Gas Dryer Hookup, Laundry Room, Washer Hookup
Exterior
Parking Features Garage Door Opener, Kitchen Level
Garage Spaces 2.0
Garage Description Attached, Garage Door Opener, Kitchen Level
Community Features Sidewalks
Utilities Available Cable Available, Electricity Available, Sewer Connected, Underground Utilities
Roof Type Shingle
Porch Covered, Deck, Patio, Porch, Porch - Covered, Porch - Screened
Total Parking Spaces 2
Garage Yes
Building
Lot Description Level, Split Possible
Faces West on Battlefield Parkway, turn left on Lafayette Rd. Turn left at the light onto HWY 27. Turn right into Farming Rock.
Story One
Foundation Block
Water Public
Additional Building Outbuilding
Structure Type Brick,Stone
Schools
Elementary Schools Battlefield Elementary
Middle Schools Heritage Middle
High Schools Heritage High School
Others
Senior Community No
Tax ID 0009a-029
Security Features Security System,Smoke Detector(s)
Acceptable Financing Cash, Conventional, FHA, VA Loan, Owner May Carry
Listing Terms Cash, Conventional, FHA, VA Loan, Owner May Carry
Read Less Info
Want to know what your home might be worth? Contact us for a FREE valuation!

Our team is ready to help you sell your home for the highest possible price ASAP
GET MORE INFORMATION
Jodi Newell
Realtor | License ID: GA 373648 TN 336487
Realtor License ID: GA 373648 TN 336487



