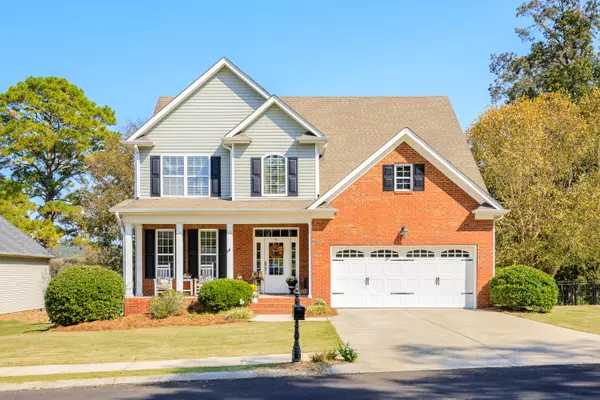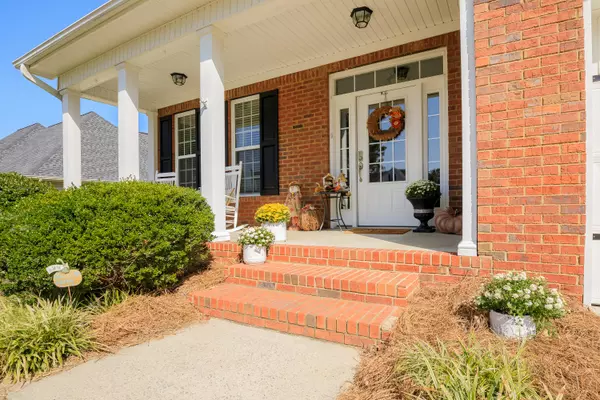For more information regarding the value of a property, please contact us for a free consultation.
Key Details
Sold Price $384,500
Property Type Single Family Home
Sub Type Single Family Residence
Listing Status Sold
Purchase Type For Sale
Square Footage 2,407 sqft
Price per Sqft $159
Subdivision Fieldstone Farms
MLS Listing ID 1380551
Sold Date 03/27/24
Bedrooms 4
Full Baths 2
Half Baths 1
HOA Fees $33/ann
Originating Board Greater Chattanooga REALTORS®
Year Built 2006
Lot Size 10,018 Sqft
Acres 0.23
Lot Dimensions 80X120
Property Description
PICTURE PERFECT! OWNERS PRIDE! This Home is IMMACULATE inside and out! Entering into the Foyer you will notice all the HARDWOOD FLOORS on the Main Level and a Large Great room with a Cozy Gas Fireplace and door leads out to SCREEN PORCH overlooking the Private Backyard a Great Place to just R&R and enjoy the Peacefulness! A nice Breakfast area adjoins the Kitchen which has GRANITE Counter Tops, Custom Cabinets with Undercounter Lightning and Stainless-Steel Appliances, Pantry PLUS a Large Separate Dining Room and ½ Bath, Laundry Room with Cabinets- great for extra storage. Upstairs has a Foyer Area that could work as an office, computer area or just a sitting area. The Master Bedroom is HUGE with double trey ceilings, walk in closet and Master Bath with Tile Floors, JETTED tub, Separate Shower and Double Sinks Vanity. There is another Full Bath and 3 more Bedrooms. PLUS, Upstairs is all Engineered LV Flooring. This Home also has LOTS of Storage including a Walk-Out Attic Storage Area. There are Restaurants/Shopping within this Great Community. THIS HOME IS A MUST SEE!
Location
State GA
County Walker
Area 0.23
Rooms
Basement Crawl Space
Interior
Interior Features Breakfast Nook, Double Vanity, Eat-in Kitchen, Entrance Foyer, Granite Counters, High Ceilings, Pantry, Separate Shower, Tub/shower Combo, Walk-In Closet(s), Whirlpool Tub
Heating Ceiling, Central
Cooling Central Air, Electric, Multi Units
Flooring Hardwood, Tile
Fireplaces Number 1
Fireplaces Type Gas Log, Great Room
Fireplace Yes
Window Features Insulated Windows,Vinyl Frames
Appliance Refrigerator, Microwave, Electric Water Heater, Electric Range, Disposal, Dishwasher
Heat Source Ceiling, Central
Laundry Electric Dryer Hookup, Gas Dryer Hookup, Laundry Room, Washer Hookup
Exterior
Parking Features Garage Door Opener, Kitchen Level
Garage Spaces 2.0
Garage Description Attached, Garage Door Opener, Kitchen Level
Community Features Sidewalks
Utilities Available Cable Available, Electricity Available, Phone Available, Sewer Connected, Underground Utilities
Roof Type Shingle
Porch Deck, Patio, Porch, Porch - Covered, Porch - Screened
Total Parking Spaces 2
Garage Yes
Building
Lot Description Split Possible
Faces South on Hwy 27 toward LaFayette, Left into Fieldstone Farms, Left on Avenue of the Oaks, Home on the Right
Story Two
Foundation Block
Water Public
Structure Type Vinyl Siding
Schools
Elementary Schools Saddle Ridge Elem
Middle Schools Saddle Ridge Middle
High Schools Lafayette High
Others
Senior Community No
Tax ID 0325 082
Security Features Smoke Detector(s)
Acceptable Financing Cash, Conventional, FHA, USDA Loan, VA Loan, Owner May Carry
Listing Terms Cash, Conventional, FHA, USDA Loan, VA Loan, Owner May Carry
Read Less Info
Want to know what your home might be worth? Contact us for a FREE valuation!

Our team is ready to help you sell your home for the highest possible price ASAP
GET MORE INFORMATION
Jodi Newell
Realtor | License ID: GA 373648 TN 336487
Realtor License ID: GA 373648 TN 336487



