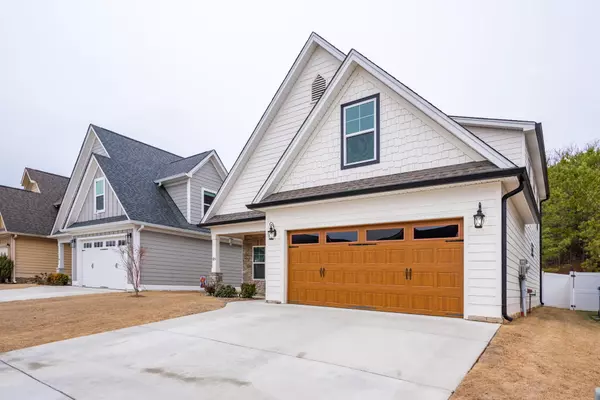For more information regarding the value of a property, please contact us for a free consultation.
Key Details
Sold Price $367,500
Property Type Single Family Home
Sub Type Single Family Residence
Listing Status Sold
Purchase Type For Sale
Square Footage 1,802 sqft
Price per Sqft $203
Subdivision The Vineyards
MLS Listing ID 1385426
Sold Date 03/28/24
Style Contemporary
Bedrooms 3
Full Baths 2
Half Baths 1
HOA Fees $41/ann
Originating Board Greater Chattanooga REALTORS®
Year Built 2020
Lot Size 5,227 Sqft
Acres 0.12
Lot Dimensions 45X113
Property Description
Welcome to your dream home nestled in the picturesque Vineyards subdivision! This property offers a perfect blend of elegance and comfort, featuring three bedrooms, two full baths and a half bath, and a spacious 1802 square feet of living space. As a bonus, there's an unfinished storage area on the second floor, providing endless possibilities for organization.
Step inside and be greeted by the warmth of this well-designed home. The kitchen boasts modern appliances and ample counter space, making it perfect for the aspiring chef. The open floor plan seamlessly connects the kitchen to the inviting living area, creating an ideal space for entertaining family and friends.
Escape to the master suite, complete with a luxurious bathroom. The additional two bedrooms on the second floor offer flexibility for guests or a home office. The bathrooms feature contemporary finishes, adding a touch of sophistication to your daily routine.
One of the highlights of this property is its prime location within a fantastic neighborhood including a community pool and sidewalks
Location
State GA
County Catoosa
Area 0.12
Rooms
Basement None
Interior
Interior Features Connected Shared Bathroom, En Suite, Granite Counters, High Ceilings, Open Floorplan, Pantry, Primary Downstairs, Separate Shower, Tub/shower Combo, Walk-In Closet(s)
Heating Central, Electric
Cooling Central Air, Electric, Multi Units
Flooring Carpet, Hardwood, Tile
Fireplace No
Window Features Insulated Windows,Vinyl Frames
Appliance Microwave, Free-Standing Electric Range, Electric Water Heater, Disposal, Dishwasher
Heat Source Central, Electric
Laundry Electric Dryer Hookup, Gas Dryer Hookup, Laundry Room, Washer Hookup
Exterior
Parking Features Garage Door Opener, Garage Faces Front, Kitchen Level
Garage Spaces 2.0
Garage Description Attached, Garage Door Opener, Garage Faces Front, Kitchen Level
Pool Community
Community Features Sidewalks
Utilities Available Cable Available, Electricity Available, Phone Available, Sewer Connected, Underground Utilities
Roof Type Asphalt,Shingle
Porch Covered, Deck, Patio, Porch, Porch - Covered
Total Parking Spaces 2
Garage Yes
Building
Lot Description Level, Split Possible
Faces I-75 N or S to East Brainerd Road East exit. Follow East Brainerd Road to Graysville Road and turn right. Go 1.8 miles and then left on Gentry Road. Turn right into Vineyard Blvd. At the top of the hill, turn left on Sonoma. Home is on left.
Story Two
Foundation Slab
Water Public
Architectural Style Contemporary
Structure Type Fiber Cement,Shingle Siding,Stone
Schools
Elementary Schools Graysville Elementary School
Middle Schools Ringgold Middle
High Schools Ringgold High School
Others
Senior Community No
Tax ID 0034f-230
Security Features Gated Community,Smoke Detector(s)
Acceptable Financing Cash, Conventional, FHA, VA Loan, Owner May Carry
Listing Terms Cash, Conventional, FHA, VA Loan, Owner May Carry
Read Less Info
Want to know what your home might be worth? Contact us for a FREE valuation!

Our team is ready to help you sell your home for the highest possible price ASAP
GET MORE INFORMATION
Jodi Newell
Realtor | License ID: GA 373648 TN 336487
Realtor License ID: GA 373648 TN 336487



