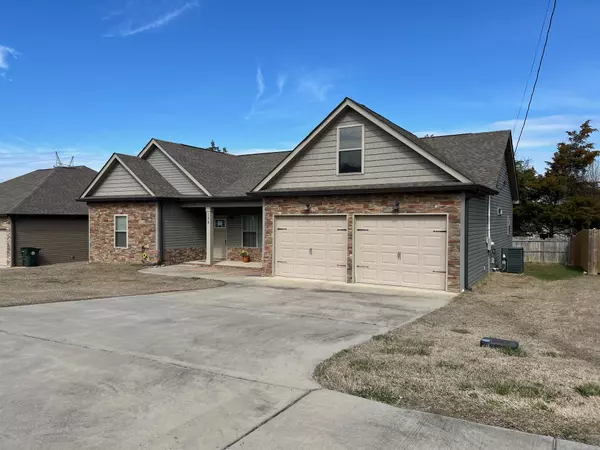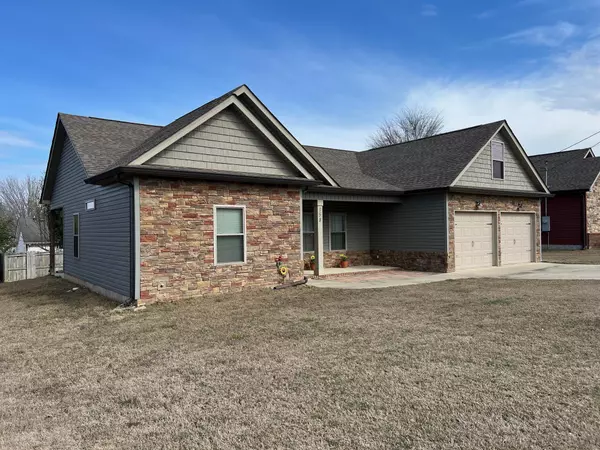For more information regarding the value of a property, please contact us for a free consultation.
Key Details
Sold Price $280,000
Property Type Single Family Home
Sub Type Single Family Residence
Listing Status Sold
Purchase Type For Sale
Square Footage 1,463 sqft
Price per Sqft $191
Subdivision Heritage Woods
MLS Listing ID 1387091
Sold Date 03/27/24
Style Contemporary
Bedrooms 3
Full Baths 2
Originating Board Greater Chattanooga REALTORS®
Year Built 2017
Lot Size 6,969 Sqft
Acres 0.16
Lot Dimensions 77X92
Property Description
This home has been beautifully maintained and is ready to move in! The split bedroom floorplan is perfect for adding some privacy with the kitchen and living areas centrally located in between. The kitchen boast of granite countertops and stainless-steel appliances. The island is great for preparing your meals, giving you ample counterspace to work. Outside, enjoy the privacy fences of the neighbors, covered back porch and community sidewalks. This home has a 2-car garage, maintenance free outside of brick and vinyl siding. There's also a lovely front porch to enjoy time outside. Heritage Woods is a quiet neighborhood and Franklin Circle mainly has neighborhood traffic making this a great place to ride your bike or walk. Only a short drive to Costco, or downtown Chattanooga with I-75 only a few miles away. Don't let this one slip by...schedule your private tour today!
Location
State GA
County Catoosa
Area 0.16
Rooms
Basement None
Interior
Interior Features En Suite, Granite Counters, Open Floorplan, Pantry, Primary Downstairs, Separate Shower, Split Bedrooms, Tub/shower Combo, Walk-In Closet(s)
Heating Ceiling, Electric
Cooling Central Air, Electric
Flooring Carpet, Luxury Vinyl, Plank, Tile
Fireplaces Number 1
Fireplaces Type Gas Log, Living Room
Fireplace Yes
Window Features Vinyl Frames
Appliance Refrigerator, Microwave, Free-Standing Electric Range, Electric Water Heater, Dishwasher
Heat Source Ceiling, Electric
Laundry Electric Dryer Hookup, Gas Dryer Hookup, Laundry Room, Washer Hookup
Exterior
Parking Features Garage Door Opener, Garage Faces Front
Garage Spaces 2.0
Garage Description Attached, Garage Door Opener, Garage Faces Front
Community Features Sidewalks
Utilities Available Cable Available, Electricity Available, Phone Available, Sewer Connected
Roof Type Asphalt
Porch Covered, Deck, Patio, Porch, Porch - Covered
Total Parking Spaces 2
Garage Yes
Building
Lot Description Level, Split Possible
Faces I-75 South to exit 353. Right on Cloud Springs, Right on Colony and Left into Heritage Woods Subdivision. Turn right on Franklin Circle. House will be on the right.
Story One
Foundation Slab
Water Public
Architectural Style Contemporary
Structure Type Brick,Vinyl Siding
Schools
Elementary Schools Battlefield Elementary
Middle Schools Lakeview Middle
High Schools Lakeview-Ft. Oglethorpe
Others
Senior Community No
Tax ID 0002j-183
Security Features Smoke Detector(s)
Acceptable Financing Cash, Conventional, FHA, VA Loan, Owner May Carry
Listing Terms Cash, Conventional, FHA, VA Loan, Owner May Carry
Read Less Info
Want to know what your home might be worth? Contact us for a FREE valuation!

Our team is ready to help you sell your home for the highest possible price ASAP
GET MORE INFORMATION
Jodi Newell
Realtor | License ID: GA 373648 TN 336487
Realtor License ID: GA 373648 TN 336487



