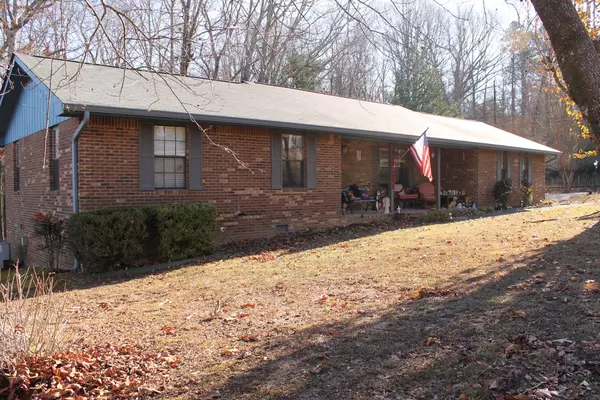For more information regarding the value of a property, please contact us for a free consultation.
Key Details
Sold Price $240,000
Property Type Single Family Home
Sub Type Single Family Residence
Listing Status Sold
Purchase Type For Sale
Square Footage 1,225 sqft
Price per Sqft $195
Subdivision Green Hills
MLS Listing ID 1384051
Sold Date 03/22/24
Style Contemporary
Bedrooms 3
Full Baths 1
Half Baths 1
Originating Board Greater Chattanooga REALTORS®
Year Built 1980
Lot Size 0.370 Acres
Acres 0.37
Lot Dimensions 116x122x140x139
Property Description
This Home is still Active to show! The lovely Brick Ranch style home with 2 car garage, has 3 bedrooms and 1 full bath and 1/2 bath in master. Enjoy the Mountain Views in the distance from the front yard. Has a large front yard and flat back yard that is fenced. Has Metal 12x16 outbuilding that stays with home. The outbuilding does have electricity. Brand New Roof was put on in 2022. New hvac furnace in 2023. New water heater 2023.
All kitchen appliance including the fridge will stay with home. Also washer and dryer will remain.
Location
State GA
County Walker
Area 0.37
Rooms
Basement Crawl Space
Interior
Interior Features Granite Counters, Primary Downstairs, Separate Dining Room, Walk-In Closet(s)
Heating Central
Cooling Central Air
Flooring Hardwood, Tile
Fireplace No
Appliance Washer, Refrigerator, Microwave, Free-Standing Electric Range, Electric Water Heater, Dryer, Dishwasher
Heat Source Central
Laundry Electric Dryer Hookup, Gas Dryer Hookup, Washer Hookup
Exterior
Parking Features Garage Door Opener
Garage Spaces 2.0
Garage Description Garage Door Opener
Utilities Available Cable Available, Electricity Available, Underground Utilities
View Mountain(s)
Roof Type Shingle
Porch Deck, Patio, Porch, Porch - Covered
Total Parking Spaces 2
Garage Yes
Building
Lot Description Level
Faces From Ft .Oglethorpe go down Hwy 2 heading east, turn left onto Hwy 193, turn left onto Hwy 341, then left on Mark Dr. then left onto Mark Circle. It's on the corner.
Story One
Foundation Brick/Mortar, Stone
Sewer Septic Tank
Water Public
Architectural Style Contemporary
Additional Building Outbuilding
Structure Type Brick
Schools
Elementary Schools Chattanooga Valley Elementary
Middle Schools Chattanooga Valley Middle
High Schools Ridgeland High School
Others
Senior Community No
Tax ID 0070 009
Acceptable Financing Cash, Conventional, FHA, USDA Loan, VA Loan, Owner May Carry
Listing Terms Cash, Conventional, FHA, USDA Loan, VA Loan, Owner May Carry
Read Less Info
Want to know what your home might be worth? Contact us for a FREE valuation!

Our team is ready to help you sell your home for the highest possible price ASAP
GET MORE INFORMATION
Jodi Newell
Realtor | License ID: GA 373648 TN 336487
Realtor License ID: GA 373648 TN 336487



