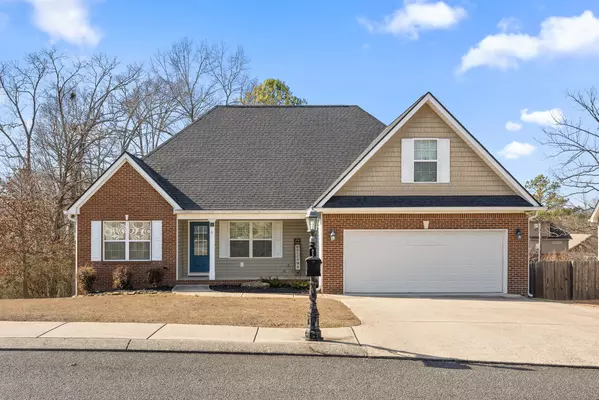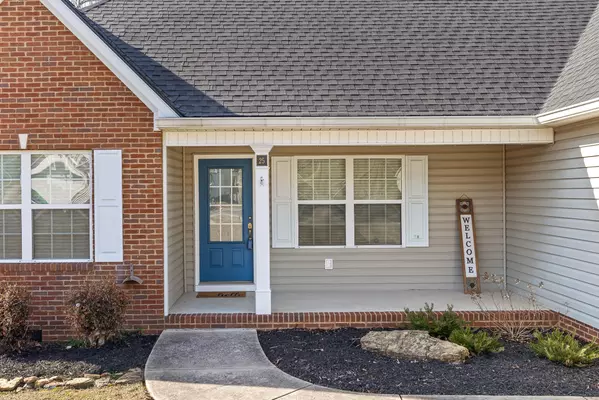For more information regarding the value of a property, please contact us for a free consultation.
Key Details
Sold Price $339,000
Property Type Single Family Home
Sub Type Single Family Residence
Listing Status Sold
Purchase Type For Sale
Square Footage 1,776 sqft
Price per Sqft $190
MLS Listing ID 1386491
Sold Date 03/20/24
Bedrooms 3
Full Baths 2
Originating Board Greater Chattanooga REALTORS®
Year Built 2006
Lot Size 10,018 Sqft
Acres 0.23
Lot Dimensions .23
Property Description
Welcome to your new home! This well-maintained three-bedroom, two-bathroom abode comes with a bonus room ready for you to move in and personalize. Enjoy gleaming hardwoods throughout the main level for a cozy atmosphere.
Explore the split bedroom floor plan, designed to offer privacy and convenience for your daily activities.
The spacious and recently updated kitchen is equipped with ample cabinetry and counter space, complemented by sleek stainless steel appliances, including a new electric range, microwave oven, and dishwasher. The addition of new granite countertops enhances the kitchen's functionality and makes cooking a breeze.
Outside, bask in the beauty of the newly landscaped, fenced-in yard, featuring a charming fire pit for cozy gatherings and a covered deck perfect for al fresco dining or quiet moments of relaxation. Whether you're entertaining guests or enjoying peaceful evenings at home, this space is yours to savor and create lasting memories.
Welcome to the epitome of comfort and style!
Location
State GA
County Catoosa
Area 0.23
Rooms
Basement Crawl Space
Interior
Interior Features Double Vanity, Granite Counters, High Ceilings, Open Floorplan, Primary Downstairs, Separate Shower, Tub/shower Combo, Walk-In Closet(s), Whirlpool Tub
Heating Central, Electric
Cooling Central Air, Electric
Flooring Carpet, Hardwood, Tile
Fireplaces Number 1
Fireplaces Type Gas Log, Living Room
Fireplace Yes
Window Features Insulated Windows,Vinyl Frames
Appliance Refrigerator, Microwave, Free-Standing Electric Range, Electric Water Heater, Dishwasher
Heat Source Central, Electric
Laundry Electric Dryer Hookup, Gas Dryer Hookup, Laundry Room, Washer Hookup
Exterior
Parking Features Kitchen Level
Garage Spaces 2.0
Garage Description Attached, Kitchen Level
Community Features Sidewalks
Utilities Available Cable Available, Electricity Available, Phone Available, Sewer Connected, Underground Utilities
Roof Type Shingle
Porch Covered, Deck, Patio, Porch, Porch - Covered, Porch - Screened
Total Parking Spaces 2
Garage Yes
Building
Lot Description Gentle Sloping, Level, Split Possible
Faces Hwy 41 turn onto Haggard Rd, 2nd entrance on Carrigan Circle. Property on left.
Story One and One Half
Foundation Block
Water Public
Structure Type Brick,Vinyl Siding
Schools
Elementary Schools Graysville Elementary School
Middle Schools Ringgold Middle
High Schools Ringgold High School
Others
Senior Community No
Tax ID 0020j-048
Acceptable Financing Cash, Conventional, FHA, VA Loan, Owner May Carry
Listing Terms Cash, Conventional, FHA, VA Loan, Owner May Carry
Read Less Info
Want to know what your home might be worth? Contact us for a FREE valuation!

Our team is ready to help you sell your home for the highest possible price ASAP
GET MORE INFORMATION
Jodi Newell
Realtor | License ID: GA 373648 TN 336487
Realtor License ID: GA 373648 TN 336487



