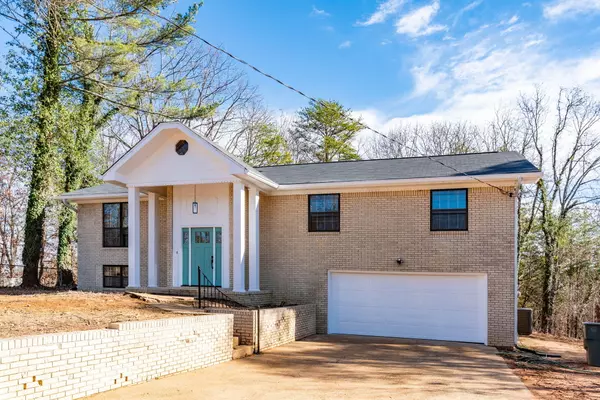For more information regarding the value of a property, please contact us for a free consultation.
Key Details
Sold Price $370,000
Property Type Single Family Home
Sub Type Single Family Residence
Listing Status Sold
Purchase Type For Sale
Square Footage 2,432 sqft
Price per Sqft $152
Subdivision Kingsridge
MLS Listing ID 1384768
Sold Date 03/19/24
Bedrooms 4
Full Baths 2
Originating Board Greater Chattanooga REALTORS®
Year Built 1972
Lot Size 0.500 Acres
Acres 0.5
Lot Dimensions 78.54X130
Property Description
Welcome to beautiful 486 King Crest Lane in Hixson, TN! This stunning split-level home features 4 bedrooms, 2 bathrooms, and countless renovations. Location here is prime, as the property sits just minutes away from SR-153 and the countless shops and restaurants that line it. The attention detail is immediately evident, as the stylish front door and front porch columns are sure to impress. Almost the entire interior of King Crest has been renovated, featuring stylish design choices and functional improvements throughout. The home boasts new flooring, new lighting fixtures, new stainless kitchen appliances, a new roof, new garage door, new vanities, and a new HVAC unit. On the top level of the home, you'll find the spacious living area, the dining room, the kitchen, the hallway bathroom, the master bedroom w/ it's en-suite bathroom, and the other 2 bedrooms. The bottom level of the home features the 4th bedroom, the laundry room, access to the 2-car garage, and a huge bonus room with a fireplace and sliding glass doors leading to the backyard. This house is ready and waiting for you to call it home, schedule a showing today! *With a qualified offer, seller is willing to give $7.5k credit to go towards landscaping of buyer's choice. *Stairs, Pathway, and Front Patio all recently demoed and re-poured.
Location
State TN
County Hamilton
Area 0.5
Rooms
Basement Finished
Interior
Interior Features Plumbed, Separate Dining Room, Tub/shower Combo
Heating Central
Cooling Central Air
Flooring Luxury Vinyl, Plank
Fireplaces Number 1
Fireplace Yes
Window Features Aluminum Frames
Appliance Refrigerator, Microwave, Gas Water Heater, Free-Standing Electric Range, Dishwasher
Heat Source Central
Laundry Electric Dryer Hookup, Gas Dryer Hookup, Laundry Room, Washer Hookup
Exterior
Parking Features Garage Door Opener
Garage Spaces 2.0
Garage Description Garage Door Opener
Utilities Available Cable Available, Electricity Available, Phone Available, Sewer Connected
Roof Type Shingle
Porch Deck, Patio, Porch
Total Parking Spaces 2
Garage Yes
Building
Lot Description Cul-De-Sac, Level
Faces From Hwy 153 North, turn right onto Grubb Rd. Turn left onto Glenridge Ln. Shortly after, turn right on Kingsridge Dr. Turn left on King Crest Ln. Home is at the end of the cul-de-sac.
Story Multi/Split
Foundation Block
Water Public
Structure Type Brick,Other
Schools
Elementary Schools Hixson Elementary
Middle Schools Hixson Middle
High Schools Hixson High
Others
Senior Community No
Tax ID 100a D 026
Security Features Smoke Detector(s)
Acceptable Financing Cash, Conventional, FHA, VA Loan
Listing Terms Cash, Conventional, FHA, VA Loan
Special Listing Condition Investor
Read Less Info
Want to know what your home might be worth? Contact us for a FREE valuation!

Our team is ready to help you sell your home for the highest possible price ASAP
GET MORE INFORMATION
Jodi Newell
Realtor | License ID: GA 373648 TN 336487
Realtor License ID: GA 373648 TN 336487



