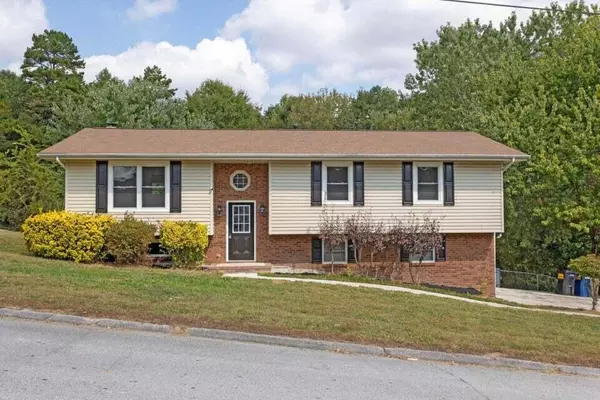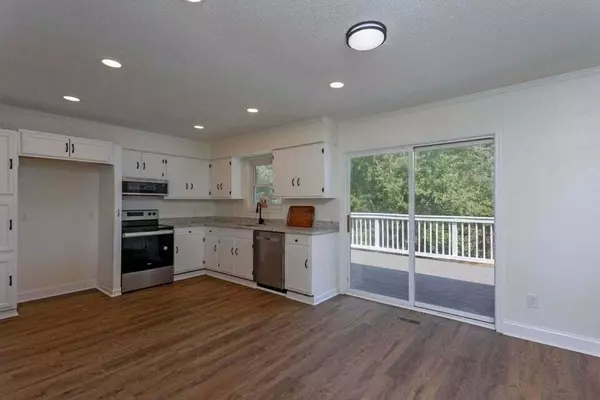For more information regarding the value of a property, please contact us for a free consultation.
Key Details
Sold Price $325,000
Property Type Single Family Home
Sub Type Single Family Residence
Listing Status Sold
Purchase Type For Sale
Square Footage 1,762 sqft
Price per Sqft $184
Subdivision Copperwood
MLS Listing ID 1380545
Sold Date 03/08/24
Style Split Foyer
Bedrooms 3
Full Baths 2
Originating Board Greater Chattanooga REALTORS®
Year Built 1983
Lot Size 0.370 Acres
Acres 0.37
Lot Dimensions 90X156.59
Property Description
This nice 3Br/2BA home in Copperwood subdivision is ready to have your name on the mailbox . As you step inside you will be greeted by an abundance of natural light that floods the living space. The kitchen has been remodeled with new appliances and countertops. Don't miss the custom built pull out storage cabinet, a unique feature designed specifically for this kitchen.
Step out of the kitchen onto your own private deck and take a moment to soak in the beauty of the spacious fenced in backyard. The property backs up to a wildlife and wood trust providing a peaceful sanctuary where you can observe deer, owls, and tree frogs in their natural habitat. Plus, there's a dedicated outdoor garden area at the back of the property perfect for growing your own vegetables. Inside you will find all 3 bedrooms including the primary, conveniently located on the main level. Both full bathrooms are also on the main level for added convenience. Head downstairs to the basement and discover a bonus room with a cozy fireplace, perfect for unwinding or hosting guest. The attached two car garage is easily accessible from the basement providing ample storage space. And with a spacious driveway, you'll never have to worry about parking during gatherings or get-togethers. Don't miss out on the opportunity to make it yours!
Location
State TN
County Hamilton
Area 0.37
Rooms
Basement Finished, Partial
Interior
Interior Features Eat-in Kitchen, Open Floorplan, Primary Downstairs, Tub/shower Combo
Heating Central, Natural Gas
Cooling Central Air, Electric
Flooring Carpet, Vinyl
Fireplaces Number 1
Fireplaces Type Den, Family Room
Fireplace Yes
Appliance Microwave, Free-Standing Electric Range, Dishwasher
Heat Source Central, Natural Gas
Exterior
Parking Features Basement
Garage Spaces 2.0
Garage Description Basement
Utilities Available Cable Available, Electricity Available
Roof Type Shingle
Porch Deck, Patio
Total Parking Spaces 2
Garage Yes
Building
Lot Description Gentle Sloping, Level
Faces Turn on Boyscout Rd, right on S Dent then right on Den, left on Copperwood Dr.
Foundation Block
Sewer Septic Tank
Water Public
Architectural Style Split Foyer
Structure Type Brick,Other
Schools
Elementary Schools Middle Valley Elementary
Middle Schools Hixson Middle
High Schools Hixson High
Others
Senior Community No
Tax ID 082m C 010
Acceptable Financing Cash, Conventional, FHA, VA Loan
Listing Terms Cash, Conventional, FHA, VA Loan
Special Listing Condition Investor
Read Less Info
Want to know what your home might be worth? Contact us for a FREE valuation!

Our team is ready to help you sell your home for the highest possible price ASAP
GET MORE INFORMATION
Jodi Newell
Realtor | License ID: GA 373648 TN 336487
Realtor License ID: GA 373648 TN 336487



