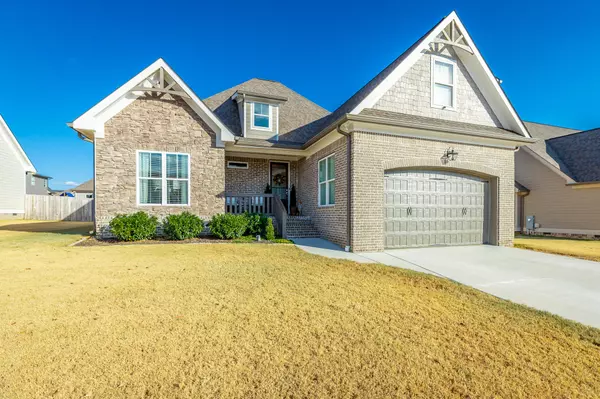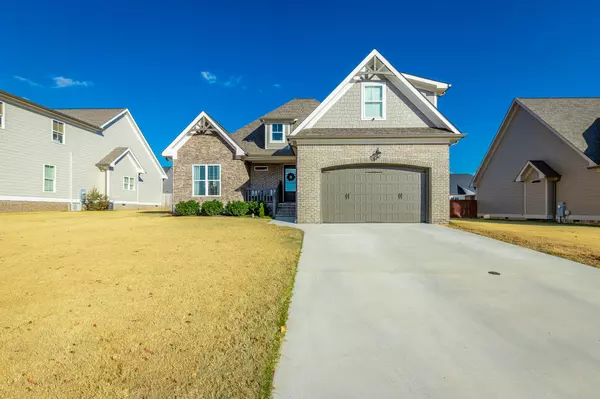For more information regarding the value of a property, please contact us for a free consultation.
Key Details
Sold Price $435,000
Property Type Single Family Home
Sub Type Single Family Residence
Listing Status Sold
Purchase Type For Sale
Square Footage 2,250 sqft
Price per Sqft $193
Subdivision Farming Rock Meadows Phase 1
MLS Listing ID 1382421
Sold Date 03/13/24
Bedrooms 4
Full Baths 2
Half Baths 1
HOA Fees $20/ann
Originating Board Greater Chattanooga REALTORS®
Year Built 2021
Lot Size 10,018 Sqft
Acres 0.23
Lot Dimensions 80X125
Property Description
Welcome to 512 Quartz Dr! This stunning 4 bedroom, 2.5 bath home is located in the highly desirable Farming Rock Meadows Subdivision and zoned for award winning Catoosa County Schools- Battlefield Elementary, Heritage Middle, and Heritage High School.
Built in 2021, this immaculate G.T. ISSA home boasts an abundant amount of quality details and features. Upon entering the home, you will immediately notice the amount of comfort that this home brings. With the gleaming dark walnut stained hardwood floors, open floor plan, crisp trim and crown molding, custom blinds, 12' coffered ceilings, and a gorgeous stacked stone fireplace, you will instantly feel like you never want to leave. Did I mention the dreamy kitchen this home features? It includes plentiful white custom cabinets, stainless steel appliances, including a smart free standing electric range, and a pantry for extra storage. The spacious master suite is conveniently located on the main level, featuring a shiplap tray ceiling and a luxurious ensuite bathroom that includes an expansive closet, double vanity, and a beautiful tiled shower. The main level also includes a mudroom, two additional spacious bedrooms with walk-in closets, and an additional full bathroom. Upstairs lies a HUGE bedroom/bonus room, complete with its own half bathroom and walk-in closet. As you walk out the back door of the home, you will enter the fully screened-in back porch; great for privacy and entertaining. The back yard also features a beautiful stamped concrete patio for added entertaining space. The sellers have been meticulous in the upkeep of this home and it definitely shows.
This one is a must see! Don't miss out on the opportunity to call 512 Quartz Dr home. Schedule your private showing today!
Location
State GA
County Catoosa
Area 0.23
Rooms
Basement Crawl Space
Interior
Interior Features En Suite, Granite Counters, High Ceilings, Open Floorplan, Pantry, Primary Downstairs, Separate Dining Room, Tub/shower Combo, Walk-In Closet(s)
Heating Central, Electric
Cooling Central Air, Electric
Flooring Hardwood, Tile
Fireplaces Number 1
Fireplaces Type Gas Log, Gas Starter, Great Room
Fireplace Yes
Window Features Insulated Windows,Vinyl Frames
Appliance Refrigerator, Microwave, Free-Standing Electric Range, Electric Water Heater, Disposal, Dishwasher
Heat Source Central, Electric
Laundry Electric Dryer Hookup, Gas Dryer Hookup, Laundry Room, Washer Hookup
Exterior
Garage Spaces 2.0
Garage Description Attached
Community Features Sidewalks
Utilities Available Cable Available, Electricity Available, Phone Available, Sewer Connected, Underground Utilities
Roof Type Shingle
Porch Covered, Deck, Patio, Porch, Porch - Covered, Porch - Screened
Total Parking Spaces 2
Garage Yes
Building
Lot Description Level, Split Possible
Faces From Fort Oglethorpe take HWY 27 South towards Chickamauga. Turn Right on Lee Clarkson Rd. Turn left on Farming Rock Rd. Turn right into Farming Rock Subdivision. Follow Quartz Dr to back of neighborhood. House is on right. Sign in yard.
Story One and One Half
Foundation Brick/Mortar, Stone
Water Public
Structure Type Brick,Fiber Cement
Schools
Elementary Schools Battlefield Elementary
Middle Schools Heritage Middle
High Schools Heritage High School
Others
Senior Community No
Tax ID 0009a-116
Acceptable Financing Cash, Conventional, FHA, USDA Loan, VA Loan, Owner May Carry
Listing Terms Cash, Conventional, FHA, USDA Loan, VA Loan, Owner May Carry
Read Less Info
Want to know what your home might be worth? Contact us for a FREE valuation!

Our team is ready to help you sell your home for the highest possible price ASAP
GET MORE INFORMATION
Jodi Newell
Realtor | License ID: GA 373648 TN 336487
Realtor License ID: GA 373648 TN 336487



