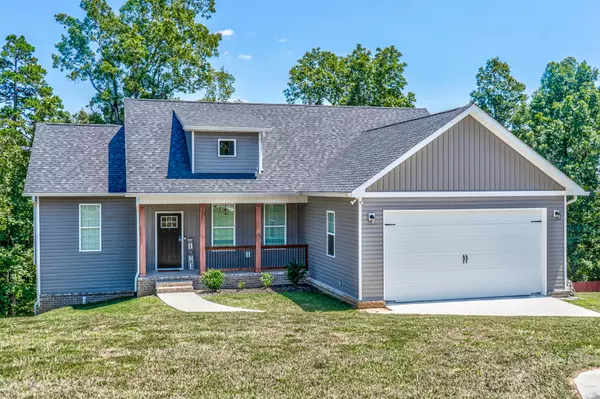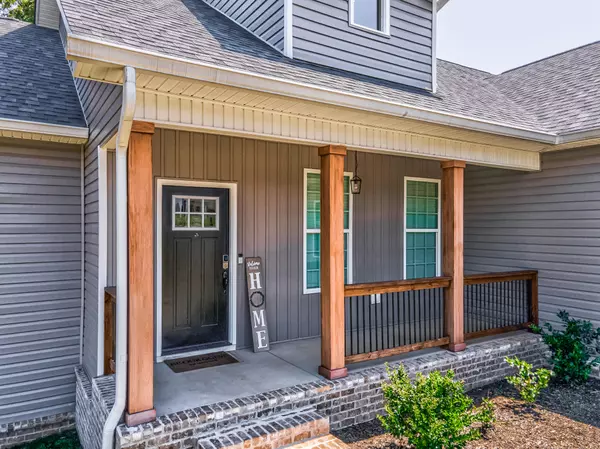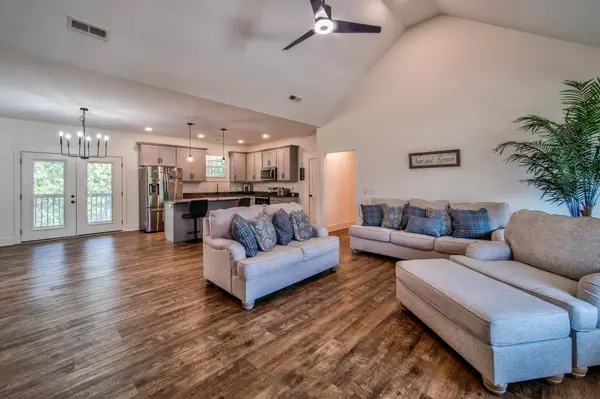For more information regarding the value of a property, please contact us for a free consultation.
Key Details
Sold Price $350,000
Property Type Single Family Home
Sub Type Single Family Residence
Listing Status Sold
Purchase Type For Sale
Square Footage 1,644 sqft
Price per Sqft $212
Subdivision Condra Hgts
MLS Listing ID 1378562
Sold Date 03/08/24
Bedrooms 3
Full Baths 2
Originating Board Greater Chattanooga REALTORS®
Year Built 2021
Lot Size 1.280 Acres
Acres 1.28
Lot Dimensions 1.2800 Acres
Property Description
ASSUMABLE FHA LOAN AT 3.74%!! Welcome to 187 Promise Heights Drive in Ringgold, GA - a captivating modern residence that blends luxury and comfort in perfect harmony. This stunning home is almost new and offers an exceptional living experience, all nestled in a prime location that captures the essence of southern living. As you approach the property, you'll be immediately drawn to its beautiful curb appeal. The well-manicured landscaping and inviting front porch set the tone for what awaits inside. Step through the entryway and you'll be greeted by a spacious and open-concept living space that exudes contemporary charm. The heart of the home is a dream kitchen that is perfect for entertaining with its openness, boasting top-of-the-line stainless steel appliances, exquisite granite countertops, and ample storage space. The living open room is a haven of relaxation, with large windows that flood the space with natural light. It's an ideal spot to unwind after a long day or gather with friends for laughter and conversation. The split bedroom plan offers a master suite that is a true sanctuary, offering a private retreat with a spa-like ensuite bath with a stunning tiled walk-in shower, a soaking tub with tile surround, and an upgraded double sink vanity. Two additional well-appointed bedrooms and a full bath provide plenty of space for family and guests, ensuring everyone feels right at home. Be sure not to miss the basement with extra tall ceilings which could easily be finished for even more space and offers a safe room so you can feel secure at any unpredictable weather events. Step outside onto the deck, where you can savor the tranquility of the outdoors. This home is located over an acre of land that is a blank canvas, ready for your vision - whether it's a simple protection of privacy, a serene garden, or a play area for kids. Conveniently located, this home offers easy access to a wealth of amenities, including shops, restaurants, and entertainment options.
Location
State GA
County Catoosa
Area 1.28
Rooms
Basement Full, Unfinished
Interior
Interior Features Granite Counters, Open Floorplan, Pantry, Primary Downstairs, Separate Shower, Soaking Tub, Split Bedrooms, Walk-In Closet(s)
Heating Central
Cooling Central Air, Electric
Flooring Luxury Vinyl, Plank
Fireplace No
Window Features Insulated Windows
Appliance Microwave, Free-Standing Electric Range, Electric Water Heater, Dishwasher
Heat Source Central
Laundry Electric Dryer Hookup, Gas Dryer Hookup, Laundry Room, Washer Hookup
Exterior
Parking Features Kitchen Level
Garage Spaces 2.0
Garage Description Attached, Kitchen Level
Utilities Available Cable Available, Electricity Available, Phone Available, Underground Utilities
Roof Type Shingle
Porch Deck, Patio, Porch, Porch - Covered
Total Parking Spaces 2
Garage Yes
Building
Lot Description Gentle Sloping, Sloped, Wooded
Faces From State Rte 1286 (Keith road) - turn onto Condra Rd and enter the community, turn right onto Promise Heights Dr. Home will be on the left. SIP
Story One
Foundation Concrete Perimeter
Sewer Septic Tank
Water Public
Structure Type Vinyl Siding
Schools
Elementary Schools Tiger Creek Elementary
Middle Schools Ringgold Middle
High Schools Ringgold High School
Others
Senior Community No
Tax ID 0076b-032
Security Features Smoke Detector(s)
Acceptable Financing Cash, Conventional, FHA, USDA Loan, VA Loan, Owner May Carry, Assumable
Listing Terms Cash, Conventional, FHA, USDA Loan, VA Loan, Owner May Carry, Assumable
Read Less Info
Want to know what your home might be worth? Contact us for a FREE valuation!

Our team is ready to help you sell your home for the highest possible price ASAP
GET MORE INFORMATION
Jodi Newell
Realtor | License ID: GA 373648 TN 336487
Realtor License ID: GA 373648 TN 336487



