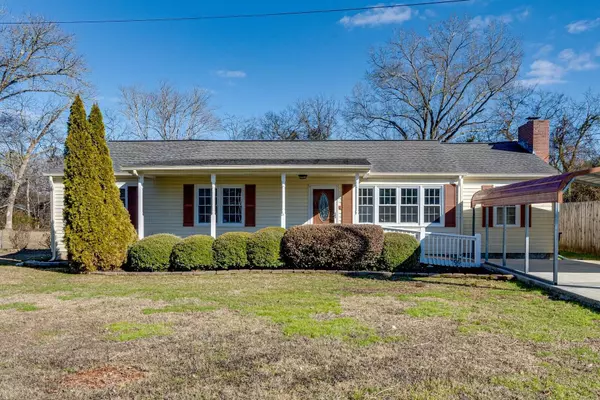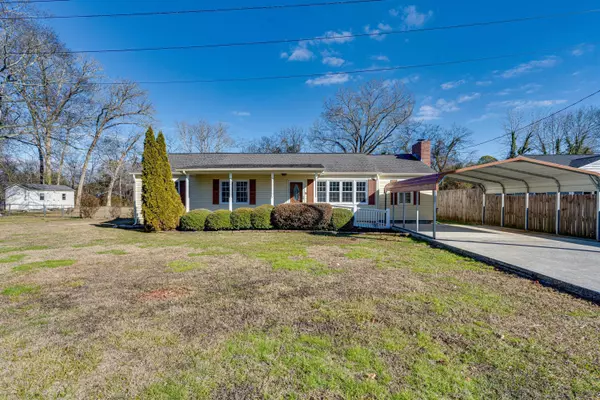For more information regarding the value of a property, please contact us for a free consultation.
Key Details
Sold Price $258,000
Property Type Single Family Home
Sub Type Single Family Residence
Listing Status Sold
Purchase Type For Sale
Square Footage 1,858 sqft
Price per Sqft $138
Subdivision Fairlawn Acres
MLS Listing ID 1386045
Sold Date 03/12/24
Bedrooms 3
Full Baths 1
Half Baths 1
Originating Board Greater Chattanooga REALTORS®
Year Built 1955
Lot Size 0.520 Acres
Acres 0.52
Lot Dimensions 22,651
Property Description
This home has been extremely well loved over the years and has just undergone a full update to be move-in ready for a new owner! All on one level and with ramp access, you will love all the space this home provides! Entering the home, you are welcomed into the main living space with tons of natural light gleaming off of the rejuvenated hardwood floors, with an eyeline to the charming gas fireplace -- just serviced to be ready for a cozy February! The north end of the house hosts the three large bedrooms, a centrally located full bath and a large addition that can be used for all sorts of needs! With how spacious the room is, you can let your imagination run wild! It could be used as a fourth bedroom, a kids playroom, office space, media room, storage space...the DIY'ers out there could even turn it into a massive owner's suite! The bathroom is completely renovated and showcases a new tub with a custom tile surround. On the other side of the living room, you will find the fireplace room that combines more living space with dining. Open to the dining space, the fully updated kitchen features new butcherblock countertops, new flooring, new stainless steel stove and dishwasher, and more! The laundry room and renovated half bath can also be found on this side of the home (note: tankless gas water heater in laundry room!!). But what may be the main selling feature of this home is the MASSIVE back deck that has also just undergone refurbishment! Boasting nearly 1800 square feet, this back deck is an entertainer's dream! The huge back yard is fully fenced in, perfect for kids and pets, and hosts a large storage shed that has been connected to power is past years. And this lovely home is located in a desirable neighborhood across the street from a community green space (affectionately known as the "Horseshoe" by the longstanding neighborhood residents); walking distance from Gilbert-Stephenson Park that offers walking trails, a swimming pool, brand new pickleball complex, a huge playground, picnic tables and gazebos. It's also only a couple minutes to all the shops and restaurants on Battlefield Parkway and just a short drive to downtown Chattanooga! You won't want to miss it so schedule your showings today! Personal Interest: Listing agent is the Seller of this property.
Location
State GA
County Catoosa
Area 0.52
Rooms
Basement Crawl Space
Interior
Interior Features Connected Shared Bathroom, Open Floorplan
Heating Central, Electric
Cooling Central Air, Electric
Flooring Hardwood, Luxury Vinyl, Tile
Fireplaces Number 1
Fireplaces Type Den, Family Room, Gas Log, Living Room
Fireplace Yes
Window Features Vinyl Frames
Appliance Tankless Water Heater, Microwave, Free-Standing Electric Range, Dishwasher
Heat Source Central, Electric
Exterior
Community Features Playground, Tennis Court(s)
Utilities Available Cable Available, Electricity Available, Sewer Connected
Roof Type Shingle
Porch Deck, Patio, Porch, Porch - Covered
Garage No
Building
Lot Description Level
Faces Take 27 S to Exit 180b to Rossville Blvd, Turn left on Forrest Rd, Keep Left, The house will be on your left
Story One
Foundation Block
Water Public
Additional Building Outbuilding
Structure Type Vinyl Siding
Schools
Elementary Schools Battlefield Elementary
Middle Schools Lakeview Middle
High Schools Lakeview-Ft. Oglethorpe
Others
Senior Community No
Tax ID 0003g-107
Security Features Smoke Detector(s)
Acceptable Financing Cash, Conventional, FHA, VA Loan
Listing Terms Cash, Conventional, FHA, VA Loan
Special Listing Condition Investor
Read Less Info
Want to know what your home might be worth? Contact us for a FREE valuation!

Our team is ready to help you sell your home for the highest possible price ASAP
GET MORE INFORMATION
Jodi Newell
Realtor | License ID: GA 373648 TN 336487
Realtor License ID: GA 373648 TN 336487



