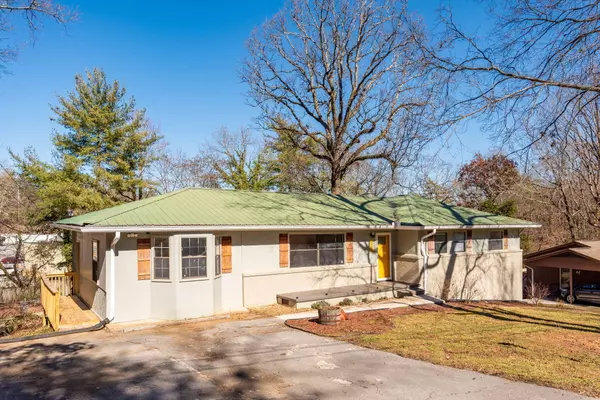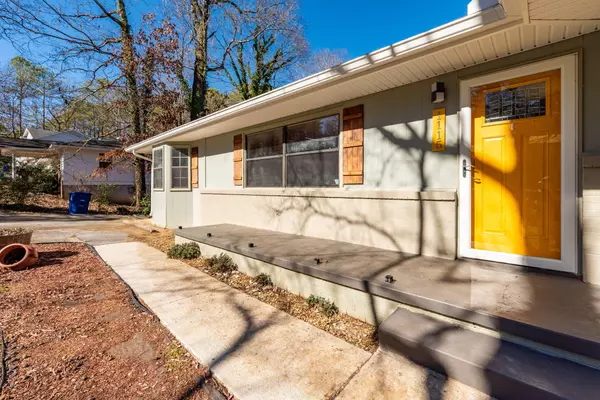For more information regarding the value of a property, please contact us for a free consultation.
Key Details
Sold Price $320,000
Property Type Single Family Home
Sub Type Single Family Residence
Listing Status Sold
Purchase Type For Sale
Square Footage 1,688 sqft
Price per Sqft $189
Subdivision Fairfax Hgts
MLS Listing ID 1386346
Sold Date 03/05/24
Bedrooms 3
Full Baths 2
Originating Board Greater Chattanooga REALTORS®
Year Built 1960
Lot Size 0.380 Acres
Acres 0.38
Lot Dimensions 100X166.7
Property Description
Fantastic location for this partial brick ranch home over basement. Featuring 3 bedrooms and 2 recently updated bathrooms, the home is ready for you to make it your own! With multiple living spaces, you have room to spread out. The huge basement provides great storage or could be finished out to fit your needs!
Location
State TN
County Hamilton
Area 0.38
Rooms
Basement Full, Unfinished
Interior
Interior Features Connected Shared Bathroom, En Suite, Open Floorplan, Primary Downstairs
Heating Central, Electric
Cooling Central Air, Electric
Flooring Hardwood, Luxury Vinyl, Plank
Fireplaces Number 1
Fireplaces Type Living Room
Fireplace Yes
Appliance Electric Water Heater, Electric Range, Dishwasher
Heat Source Central, Electric
Laundry Electric Dryer Hookup, Gas Dryer Hookup, Laundry Room, Washer Hookup
Exterior
Parking Features Garage Faces Front, Off Street
Garage Description Garage Faces Front, Off Street
Utilities Available Cable Available, Electricity Available, Phone Available, Sewer Connected
Roof Type Metal
Porch Porch
Garage No
Building
Lot Description Gentle Sloping
Faces From downtown Chattanooga, head north across Veterans Bridge, following Barton Avenue to Hixson Pike. Take Hixson Pike for 4 miles, and turn right on Kensington Drive, then right on Clermont Drive. The home will be on your right.
Story One
Foundation Concrete Perimeter
Water Public
Structure Type Aluminum Siding,Brick
Schools
Elementary Schools Rivermont Elementary
Middle Schools Red Bank Middle
High Schools Red Bank High School
Others
Senior Community No
Tax ID 118c G 014
Security Features Smoke Detector(s)
Acceptable Financing Cash, Conventional, FHA, VA Loan, Owner May Carry
Listing Terms Cash, Conventional, FHA, VA Loan, Owner May Carry
Read Less Info
Want to know what your home might be worth? Contact us for a FREE valuation!

Our team is ready to help you sell your home for the highest possible price ASAP
GET MORE INFORMATION
Jodi Newell
Realtor | License ID: GA 373648 TN 336487
Realtor License ID: GA 373648 TN 336487



