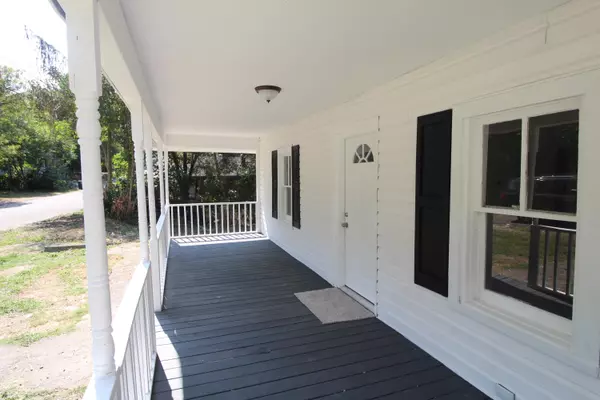For more information regarding the value of a property, please contact us for a free consultation.
Key Details
Sold Price $150,000
Property Type Single Family Home
Sub Type Single Family Residence
Listing Status Sold
Purchase Type For Sale
Square Footage 1,000 sqft
Price per Sqft $150
Subdivision Sherman Park
MLS Listing ID 1380558
Sold Date 03/01/24
Bedrooms 2
Full Baths 1
Originating Board Greater Chattanooga REALTORS®
Year Built 1930
Lot Size 4,791 Sqft
Acres 0.11
Lot Dimensions 47 x 99
Property Description
Charming Remodeled Ranch in Historic Chattanooga, TN. Welcome to this 2-bedroom, 1-bathroom ranch nestled in the heart of historic Chattanooga. With its quaint appeal, this home is the perfect blend of modern comfort and historic charm. As you approach, you'll be greeted by a picturesque rocking chair front porch, where you can sip your morning coffee or unwind in the evenings while enjoying the tranquility of this historic neighborhood. Step inside, and you'll find a remodeled interior with an open and inviting floor plan. The living area is bathed in natural light, creating a warm and welcoming atmosphere. The kitchen boasts ample cabinet space, and a cozy dining area for enjoying meals with loved ones. But the real gem of this home is the expansive back deck, where you can host gatherings, BBQs, and create lasting memories with friends and family. Imagine the possibilities for outdoor entertaining in this generous space. This property offers a spacious side yard and backyard, perfect for gardening, outdoor play, or simply relaxing. As an added bonus, the home as a new roof and new water heater. Location is key, and this home's convenience is unmatched. Only minutes away from UTC and downtown Chattanooga, you'll have quick access to all the cultural attractions, entertainment, and employment opportunities the city has to offer. Plus, you'll find shopping and dining options just a stone's throw away, making everyday errands a breeze. Don't miss out on this incredible opportunity to own a piece of history with all the modern comforts you desire. Call today to schedule your private showing and make this charming ranch your new home sweet home.
Location
State TN
County Hamilton
Area 0.11
Rooms
Basement Partial, Unfinished
Interior
Interior Features Open Floorplan, Pantry, Plumbed, Primary Downstairs, Tub/shower Combo
Heating Central
Cooling Central Air, Electric
Flooring Carpet, Linoleum
Fireplace No
Window Features Vinyl Frames
Appliance Microwave, Electric Water Heater
Heat Source Central
Laundry Electric Dryer Hookup, Gas Dryer Hookup, Laundry Room, Washer Hookup
Exterior
Utilities Available Electricity Available, Sewer Connected
Roof Type Asphalt,Shingle
Porch Deck, Patio, Porch, Porch - Covered
Garage No
Building
Lot Description Gentle Sloping, Level
Faces From the intersection of Wilder Street and Campbell Street: Head West on Wilder Street, turn right on Taylor street and head North. Property on left. (No sign on property)
Story One
Foundation Block
Structure Type Vinyl Siding
Schools
Elementary Schools Hardy Elementary
Middle Schools Dalewood Middle
High Schools Brainerd High
Others
Senior Community No
Tax ID 128p F 010
Acceptable Financing Cash, Conventional, FHA, VA Loan, Owner May Carry
Listing Terms Cash, Conventional, FHA, VA Loan, Owner May Carry
Read Less Info
Want to know what your home might be worth? Contact us for a FREE valuation!

Our team is ready to help you sell your home for the highest possible price ASAP
GET MORE INFORMATION
Jodi Newell
Realtor | License ID: GA 373648 TN 336487
Realtor License ID: GA 373648 TN 336487



