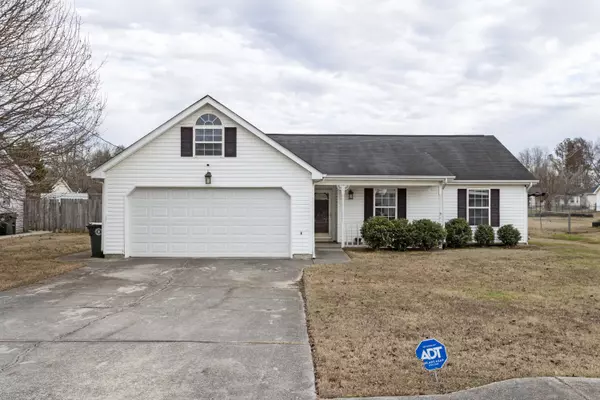For more information regarding the value of a property, please contact us for a free consultation.
Key Details
Sold Price $255,000
Property Type Single Family Home
Sub Type Single Family Residence
Listing Status Sold
Purchase Type For Sale
Square Footage 1,248 sqft
Price per Sqft $204
Subdivision Steele Ests
MLS Listing ID 1385057
Sold Date 02/29/24
Style Contemporary
Bedrooms 3
Full Baths 2
Originating Board Greater Chattanooga REALTORS®
Year Built 1998
Lot Size 0.310 Acres
Acres 0.31
Lot Dimensions 81x164
Property Description
Charming one level home nestled in Steele Estates and located only minutes from all the conveniences of restaurants, retail stores, medical facilities, and schools while just minutes from a major interstate. This home features three bedrooms, two bathrooms, a spacious living room with fireplace and cathedral ceilings. The kitchen offers ample natural light and is combined with the dining area for ease of serving. As you step out onto the covered back patio you will see that the backyard is nearly flat and fully fenced. This home also offers a 2 car garage and ample storage in the attic space above. Seller is selling the property in as is condition. Schedule your private showing today before you miss out on this wonderful place you could call home.
Location
State GA
County Catoosa
Area 0.31
Rooms
Basement None
Interior
Interior Features Cathedral Ceiling(s), En Suite, High Ceilings, Open Floorplan, Pantry, Primary Downstairs, Tub/shower Combo, Walk-In Closet(s)
Heating Central, Natural Gas
Cooling Central Air, Electric
Flooring Carpet, Hardwood, Tile
Fireplaces Number 1
Fireplaces Type Gas Log, Living Room
Fireplace Yes
Window Features Insulated Windows
Appliance Refrigerator, Microwave, Free-Standing Electric Range, Disposal, Dishwasher
Heat Source Central, Natural Gas
Laundry Electric Dryer Hookup, Gas Dryer Hookup, Laundry Room, Washer Hookup
Exterior
Parking Features Garage Faces Front, Kitchen Level
Garage Spaces 2.0
Garage Description Attached, Garage Faces Front, Kitchen Level
Utilities Available Cable Available, Electricity Available, Phone Available, Sewer Connected
Roof Type Shingle
Porch Covered, Deck, Patio, Porch, Porch - Covered
Total Parking Spaces 2
Garage Yes
Building
Lot Description Level, Split Possible
Faces I 75 to Cloud Springs Rd, go West, turn right on Lakeview Drive, Turn right on Steele Road, turn right on Cedar Tree, right on Sage Brush, 1st left on Sage Brush.
Story One
Foundation Slab
Water Public
Architectural Style Contemporary
Structure Type Vinyl Siding
Schools
Elementary Schools West Side Elementary
Middle Schools Lakeview Middle
High Schools Lakeview-Ft. Oglethorpe
Others
Senior Community No
Tax ID 0010f-069
Security Features Smoke Detector(s)
Acceptable Financing Cash, Conventional, VA Loan
Listing Terms Cash, Conventional, VA Loan
Special Listing Condition Investor
Read Less Info
Want to know what your home might be worth? Contact us for a FREE valuation!

Our team is ready to help you sell your home for the highest possible price ASAP
GET MORE INFORMATION
Jodi Newell
Realtor | License ID: GA 373648 TN 336487
Realtor License ID: GA 373648 TN 336487



