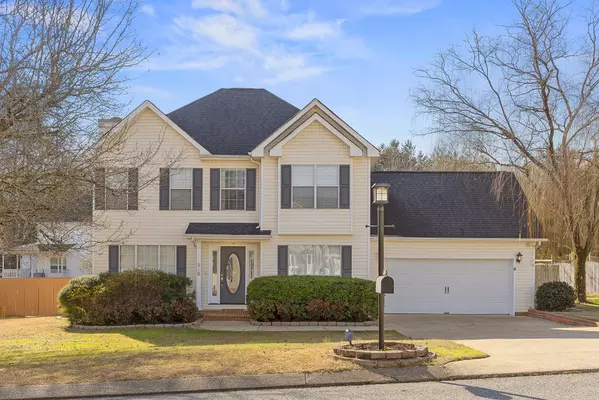For more information regarding the value of a property, please contact us for a free consultation.
Key Details
Sold Price $357,500
Property Type Single Family Home
Sub Type Single Family Residence
Listing Status Sold
Purchase Type For Sale
Square Footage 1,875 sqft
Price per Sqft $190
Subdivision Northern Lights
MLS Listing ID 1385079
Sold Date 02/23/24
Bedrooms 3
Full Baths 2
Half Baths 1
Originating Board Greater Chattanooga REALTORS®
Year Built 1997
Lot Size 0.310 Acres
Acres 0.31
Lot Dimensions 110X126.32
Property Description
Come see this beautiful home located in the charming Northern Lights Subdivision. The main floor has hardwood throughout the living room, dining room, kitchen and powder room.The owner has updated the kitchen, bathrooms, flooring, fixtures and new paint throughout.The upstairs offers three bedrooms, two baths and a bonus room through one of the additional bedrooms that could be a playroom, media room or additional storage. Enjoy the spacious fenced back yard with plenty of room for outdoor activities. This two story home on a large level lot offers the perfect place to call home.
Location
State TN
County Hamilton
Area 0.31
Rooms
Basement Crawl Space
Interior
Interior Features En Suite, Granite Counters, Open Floorplan, Pantry, Separate Dining Room, Separate Shower, Tub/shower Combo, Whirlpool Tub
Heating Central, Electric, Natural Gas
Cooling Central Air, Electric, Multi Units
Flooring Carpet, Hardwood, Tile
Fireplaces Number 1
Fireplaces Type Gas Log, Living Room
Fireplace Yes
Window Features Insulated Windows,Vinyl Frames
Appliance Microwave, Gas Water Heater, Free-Standing Electric Range, Dishwasher
Heat Source Central, Electric, Natural Gas
Laundry Laundry Closet
Exterior
Parking Features Garage Door Opener, Kitchen Level
Garage Spaces 2.0
Garage Description Attached, Garage Door Opener, Kitchen Level
Community Features Street Lights
Utilities Available Cable Available, Electricity Available, Sewer Connected
Roof Type Shingle
Porch Deck, Patio
Total Parking Spaces 2
Garage Yes
Building
Lot Description Level
Faces N-153, Right on Grubb Rd, Left on Sandswitch, Left on Celestial Ln
Story Two
Foundation Block
Water Public
Structure Type Vinyl Siding
Schools
Elementary Schools Hixson Elementary
Middle Schools Hixson Middle
High Schools Hixson High
Others
Senior Community No
Tax ID 091g D 057
Security Features Smoke Detector(s)
Acceptable Financing Cash, Conventional, FHA, VA Loan, Owner May Carry
Listing Terms Cash, Conventional, FHA, VA Loan, Owner May Carry
Read Less Info
Want to know what your home might be worth? Contact us for a FREE valuation!

Our team is ready to help you sell your home for the highest possible price ASAP
GET MORE INFORMATION
Jodi Newell
Realtor | License ID: GA 373648 TN 336487
Realtor License ID: GA 373648 TN 336487



