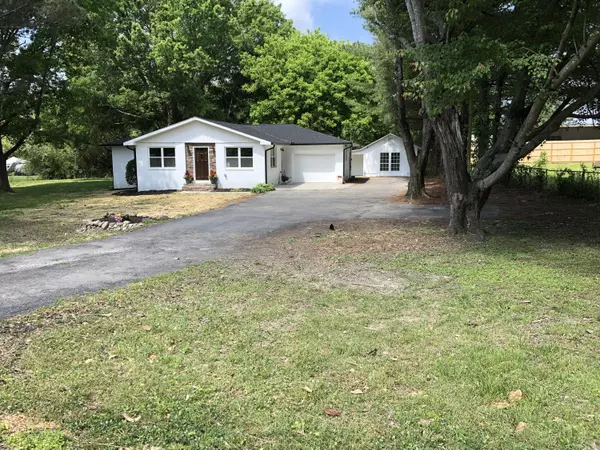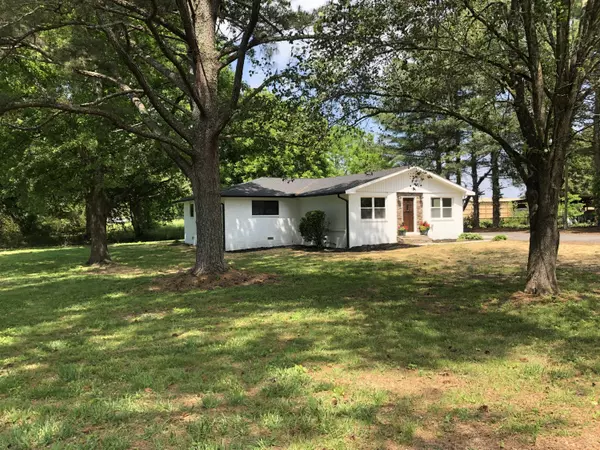For more information regarding the value of a property, please contact us for a free consultation.
Key Details
Sold Price $360,000
Property Type Single Family Home
Sub Type Single Family Residence
Listing Status Sold
Purchase Type For Sale
Square Footage 2,250 sqft
Price per Sqft $160
Subdivision Lookout View
MLS Listing ID 1373410
Sold Date 12/15/23
Bedrooms 3
Full Baths 2
Originating Board Greater Chattanooga REALTORS®
Year Built 1965
Lot Size 0.720 Acres
Acres 0.72
Lot Dimensions 156X200
Property Description
SELLER offering up to $10,000 toward buyers closing costs !!!!! Welcome to your dream home ! ONLY MINUTES to CHATTANOOGA, TN !! The main home is 1750sq ft and In- Law Suite in the back of the property is 500 sq feet and could be used as Airbnb or rental for extra income . This GORGEOUS home has been totally renovated 3-bedroom, 2-bathroom house is the epitome of modern luxury. The master suite boasts a double sink and tile shower, perfect. The home also features all new Samsung appliances which all remain in the home ( refrigerator included), new plumbing, a new electrical system, and a new roof, ensuring that you won't have to worry about any maintenance issues for years to come.
The flooring throughout the house is LVP, which not only looks great but is also incredibly durable. In addition to the main house, the 500 sq ft in-law suite in the back yard has 1 bedroom and 1 bathroom, kitchen, nice front porch and small back patio, perfect for guests, family, or extra income. This separate living space also has a new roof and LVP flooring and painted throughout. VERY LARGE yard to accommodate for both living spaces.
Located in Catoosa County, this property is situated in a peaceful and quiet neighborhood, where you can enjoy the tranquility of the countryside while still being close to all the amenities of the city of Fort Oglethorpe. Close to CHATTANOOGA ,TN , EAST RIDGE, TN. Don't miss out on the opportunity to make this gorgeous home yours. Schedule a showing today!
Location
State GA
County Catoosa
Area 0.72
Rooms
Basement Crawl Space
Interior
Interior Features En Suite, Open Floorplan, Primary Downstairs, Separate Shower, Tub/shower Combo
Heating Central, Electric
Cooling Central Air, Electric
Flooring Vinyl
Fireplace No
Appliance Refrigerator, Microwave, Free-Standing Electric Range, Electric Water Heater, Dishwasher
Heat Source Central, Electric
Laundry Electric Dryer Hookup, Gas Dryer Hookup, Laundry Room, Washer Hookup
Exterior
Parking Features Garage Door Opener, Off Street
Garage Spaces 1.0
Garage Description Attached, Garage Door Opener, Off Street
Community Features None
Utilities Available Cable Available, Electricity Available
Roof Type Shingle
Total Parking Spaces 1
Garage Yes
Building
Lot Description Level
Faces From I-75 , TAKE BATTLEFIELD PKWY , R ON DIETZ, R ON PIERCE DR, HOUSE ON LEFT , SIGN IN YARD.
Story One
Foundation Block
Sewer Septic Tank
Water Public
Additional Building Guest House
Structure Type Brick
Schools
Elementary Schools Battlefield Elementary
Middle Schools Lakeview Middle
High Schools Lakeview-Ft. Oglethorpe
Others
Senior Community No
Tax ID 0012d-028
Security Features Smoke Detector(s)
Acceptable Financing Cash, Conventional, FHA, VA Loan
Listing Terms Cash, Conventional, FHA, VA Loan
Special Listing Condition Investor
Read Less Info
Want to know what your home might be worth? Contact us for a FREE valuation!

Our team is ready to help you sell your home for the highest possible price ASAP
GET MORE INFORMATION
Jodi Newell
Realtor | License ID: GA 373648 TN 336487
Realtor License ID: GA 373648 TN 336487



