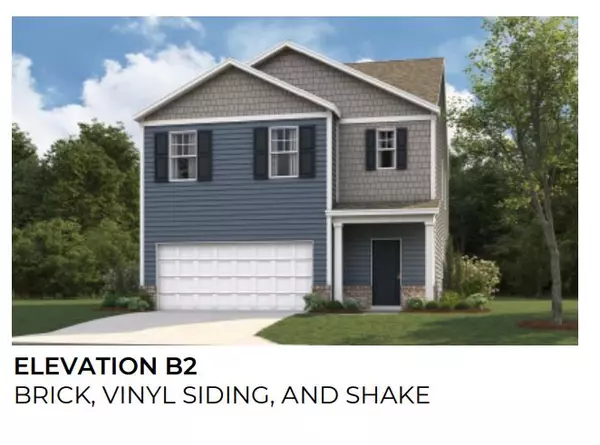For more information regarding the value of a property, please contact us for a free consultation.
Key Details
Sold Price $329,170
Property Type Single Family Home
Sub Type Single Family Residence
Listing Status Sold
Purchase Type For Sale
Square Footage 2,361 sqft
Price per Sqft $139
Subdivision Hawk'S Ridge
MLS Listing ID 1377936
Sold Date 11/16/23
Bedrooms 5
Full Baths 3
HOA Fees $29/ann
Originating Board Greater Chattanooga REALTORS®
Year Built 2023
Lot Size 6,969 Sqft
Acres 0.16
Lot Dimensions 120 x 60
Property Description
Welcome to Hawk's Ridge. This beautiful spacious Robie floor plan boast 5 bedrooms and 3 bathrooms. This home features engineered hardwood floors on the main level, Granite kitchen and bathroom counter tops, large walk in pantry, one bedroom on main, smart home features, and so much more! Hawk's Ridge has a community play ground and sidewalks through out. Home expected to be completed December . Homesite 155 Sign in yard.
Location
State GA
County Walker
Area 0.16
Rooms
Basement None
Interior
Interior Features En Suite, Granite Counters, Open Floorplan, Pantry, Tub/shower Combo, Walk-In Closet(s)
Heating Central, Natural Gas
Cooling Central Air, Electric
Fireplace No
Appliance Tankless Water Heater, Refrigerator, Microwave, Gas Water Heater, Free-Standing Electric Range, Disposal, Dishwasher
Heat Source Central, Natural Gas
Laundry Laundry Room
Exterior
Parking Features Garage Door Opener, Off Street
Garage Spaces 2.0
Garage Description Attached, Garage Door Opener, Off Street
Utilities Available Cable Available, Electricity Available, Phone Available, Sewer Connected, Underground Utilities
Roof Type Shingle
Porch Deck, Patio
Total Parking Spaces 2
Garage Yes
Building
Faces From Chattanooga: I-24 take the Broad St exit toward Lookout Mountain, Left onto Tennessee Ave through St Elmo, Left on Battlefield Parkway, Left on Happy Valley Rd. Property is on the left hand side. Sign in yard. From I-75: Take the Battlefield Pkwy/US Hwy 27 S, left towards Lookout Mountain, Turn Right onto Happy Valley Rd. Property is on the left. Sign in Yard.
Story Two
Foundation Slab
Water Public
Structure Type Brick,Vinyl Siding
Schools
Elementary Schools Stone Creek Elementary School
Middle Schools Rossville Middle
High Schools Ridgeland High School
Others
Senior Community No
Acceptable Financing Cash, Conventional, FHA, VA Loan
Listing Terms Cash, Conventional, FHA, VA Loan
Read Less Info
Want to know what your home might be worth? Contact us for a FREE valuation!

Our team is ready to help you sell your home for the highest possible price ASAP
GET MORE INFORMATION
Jodi Newell
Realtor | License ID: GA 373648 TN 336487
Realtor License ID: GA 373648 TN 336487


