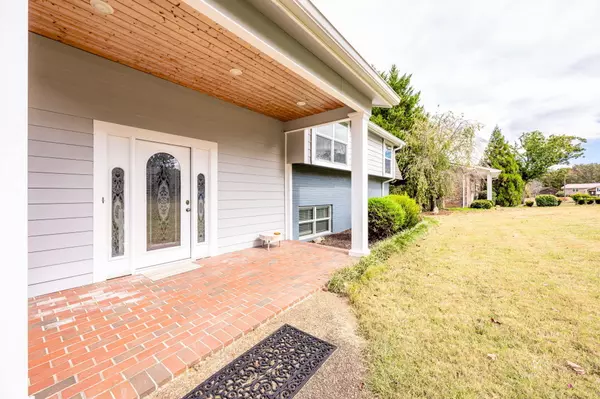For more information regarding the value of a property, please contact us for a free consultation.
Key Details
Sold Price $397,000
Property Type Single Family Home
Sub Type Single Family Residence
Listing Status Sold
Purchase Type For Sale
Square Footage 3,277 sqft
Price per Sqft $121
MLS Listing ID 1383539
Sold Date 02/02/24
Style Contemporary
Bedrooms 5
Full Baths 3
Originating Board Greater Chattanooga REALTORS®
Year Built 1969
Lot Size 0.750 Acres
Acres 0.75
Lot Dimensions 164.27X200.6IRR
Property Description
Welcome home to Lone Hill Road and the Lakeshore Heights neighborhood. This home, situated at the end of a cul-de-sac, offers peace, privacy, and feelings of retreat from life's chaos. Relax in one of the many comfortable spaces in this 3,200-square-foot, ranch-style home. Designed for family life with multiple gathering areas upstairs and downstairs, the house has been thoughtfully updated and cared for by the current owners. The upstairs living room flows efficiently into the dining room. The spacious kitchen and rear sitting room with gas fireplace are perfect for entertaining and merge seamlessly with the covered, screened porch on the back of the house and the open deck on the side of the house. The side deck's stairs lead down to a private outdoor fire pit area with built-in benches. Three of the home's five bedrooms and two of the three bathrooms are on the upper level. The remaining two bedrooms and bathroom are on the lower level. Downstairs, you'll also find a common area/den/playroom with a second gas fireplace. Walk through the backdoor directly onto a garden-level patio, a perfect spot for you to add your hot tub. The lower level was updated with wide doorways and a walk-in shower to accommodate aging-in-place. The current owners have improved every inch of this home--down to fresh paint and newly replaced carpet--so you won't have to worry about a thing at move-in. The roof, water heater, HVAC unit, windows, and stove have all been replaced within the past 5 years, so you won't have to manage major replacements any time soon! Appliances include: stove, side-by-side refrigerator, dishwasher (all stainless steel finish).The deep garage offers extra room for storage, and the driveway can accommodate multiple extra vehicles. Plenty of space for an RV or boat, and there's even exterior 30-amp electrical outlet access.
The backyard is very private with nothing between you and the lake but a few acres of woods. Sit on the screened porch to enjoy your coffee before work or watch the sunset in the evenings. You'll enjoy birdwatching (including spotting bald eagles!) and spotting the occasional deer from the porch.
Speaking of the lake, if you're looking for easy access to Lake Chickamauga, Harrison Bay, and the Tennessee River, this is the spot for you. Two public boat ramps lie just beyond the neighborhood's entrance off Vincent Road. The Chattanooga Yacht Club is only half a mile from the neighborhood's main entrance on Harrison Pike. And Booker T. Washington State Park with its boat ramp is less than two miles up the road. Island Cove Marina, Hwy 58 Public Boat ramp, and Wolftever Creek Boat Ramp are less than 20 minutes away.
This neighborhood has a community-owned, private, wooded trail that leads to the main body of Chickamauga Lake (near Harrison Bay). Lakeshore Heights and its sister neighborhood share a community pool at 4900 Montcrest Drive, just one street over from Lone Hill Road. Summer memberships to the pool are a fantastic way to meet your neighbors and beat the heat.
Other benefits: The home's address is Chattanooga, but it's located in the county with lower property taxes. This home is located within 20 minutes of every part of Chattanooga: downtown, Hamilton Place, Cambridge Square, and Hixson. Amazon and Volkswagon are only 10 minutes away. You'll have easy access to so many nature trails at Enterprise South, Harrison Bay State Park, and Booker T. Washington State Park. Bear Trace Golf Course at Harrison Bay is also just minutes away. You don't want to miss this one. Make your private showing today!
*** Buyer/Buyers agent are responsible to verify any and all things they deem important ***
Location
State TN
County Hamilton
Area 0.75
Rooms
Basement Finished, Full
Interior
Interior Features En Suite, Separate Dining Room
Heating Central
Cooling Central Air
Fireplaces Number 1
Fireplaces Type Great Room
Fireplace Yes
Appliance Refrigerator, Microwave, Free-Standing Electric Range, Dishwasher
Heat Source Central
Exterior
Parking Features Basement
Garage Spaces 2.0
Garage Description Attached, Basement
Utilities Available Cable Available, Electricity Available, Phone Available
View Mountain(s)
Roof Type Shingle
Porch Porch, Porch - Covered, Porch - Screened
Total Parking Spaces 2
Garage Yes
Building
Faces From 153N : Exit 5A for 58 N towards Decatur. aprrox 2.5 miles Left on Champion Rd. Approx 2.2 miles Left on to Lone hill Rd. Home all the way at the end on right in Cul-de-sac .
Story Two
Foundation Block
Water Public
Architectural Style Contemporary
Additional Building Outbuilding
Structure Type Brick,Fiber Cement
Schools
Elementary Schools Harrison Elementary
Middle Schools Brown Middle
High Schools Central High School
Others
Senior Community No
Tax ID 111l B 031
Acceptable Financing Cash, Conventional, FHA, VA Loan, Owner May Carry
Listing Terms Cash, Conventional, FHA, VA Loan, Owner May Carry
Read Less Info
Want to know what your home might be worth? Contact us for a FREE valuation!

Our team is ready to help you sell your home for the highest possible price ASAP
GET MORE INFORMATION
Jodi Newell
Realtor | License ID: GA 373648 TN 336487
Realtor License ID: GA 373648 TN 336487



