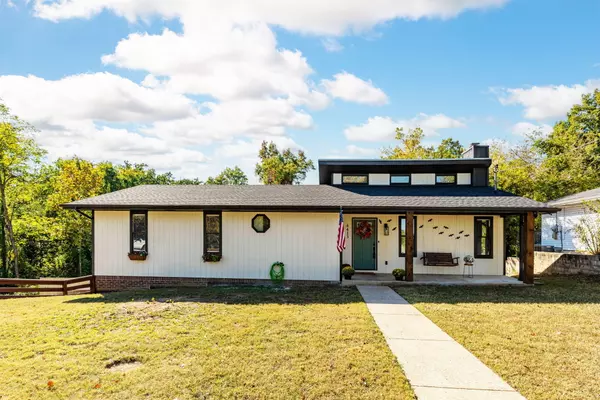For more information regarding the value of a property, please contact us for a free consultation.
Key Details
Sold Price $345,000
Property Type Single Family Home
Sub Type Single Family Residence
Listing Status Sold
Purchase Type For Sale
Square Footage 1,800 sqft
Price per Sqft $191
Subdivision Galaxy Land
MLS Listing ID 1381534
Sold Date 01/29/24
Bedrooms 3
Full Baths 2
Half Baths 1
Originating Board Greater Chattanooga REALTORS®
Year Built 1988
Lot Size 0.530 Acres
Acres 0.53
Lot Dimensions 95X243.98
Property Description
Looking for a not only move-in ready but completely updated home? Owners have really put their stamp on this one. Wonderful 3 bedroom 2.5 bath house near everything Hixson has to offer and only minutes to downtown. Perfect subdivision for those morning dog walks or evening walks with the family. There is a real sense of community here.
As you walk in, prepare to be wowed as your eyes are immediately drawn to the recently added custom island, beautiful granite, and new stainless steel appliances. Living room and kitchen have been opened up for that modern look and feel. Custom mantle was added to the fireplace and just enough color added to really make things pop. Enjoy the newly added back deck off the living room to enjoy those barbecues with family and friends.
Bathrooms have been beautifully updated and will not disappoint. Gorgeous new flooring, lighting, and paint throughout. Downstairs you will find the perfect room to make your own. It can be a 2nd master with with large bathroom and jetted tub, or maybe the perfect man cave or playroom. Don't forget to check out the oversized two car garage with room for a workspace. Did I mention you won't need to worry about a roof for another 25-50 years? A new roof was installed in August for your peace of mind.
Location
State TN
County Hamilton
Area 0.53
Rooms
Basement Finished, Partial
Interior
Interior Features Eat-in Kitchen, Granite Counters, Primary Downstairs, Tub/shower Combo, Whirlpool Tub
Heating Central, Electric
Cooling Central Air, Electric
Flooring Luxury Vinyl, Plank
Fireplaces Number 2
Fireplaces Type Den, Family Room, Gas Log, Living Room
Fireplace Yes
Window Features Aluminum Frames
Appliance Refrigerator, Free-Standing Electric Range, Electric Water Heater, Dishwasher
Heat Source Central, Electric
Laundry Electric Dryer Hookup, Gas Dryer Hookup, Laundry Closet, Washer Hookup
Exterior
Parking Features Basement, Garage Door Opener, Garage Faces Side
Garage Spaces 2.0
Garage Description Attached, Basement, Garage Door Opener, Garage Faces Side
Utilities Available Cable Available, Electricity Available, Sewer Connected
Roof Type Shingle
Porch Deck, Patio, Porch, Porch - Covered
Total Parking Spaces 2
Garage Yes
Building
Lot Description Gentle Sloping, Split Possible
Faces From Northgate Mall Take Hixson Pk South. Turn Right onto Ely Rd. Then turn Right onto Norcross Rd and Left onto Comet Trail.
Story Two
Foundation Block
Water Public
Structure Type Other
Schools
Elementary Schools Dupont Elementary
Middle Schools Hixson Middle
High Schools Hixson High
Others
Senior Community No
Tax ID 109e H 029
Acceptable Financing Cash, Conventional, FHA, VA Loan
Listing Terms Cash, Conventional, FHA, VA Loan
Special Listing Condition Investor
Read Less Info
Want to know what your home might be worth? Contact us for a FREE valuation!

Our team is ready to help you sell your home for the highest possible price ASAP
GET MORE INFORMATION
Jodi Newell
Realtor | License ID: GA 373648 TN 336487
Realtor License ID: GA 373648 TN 336487



