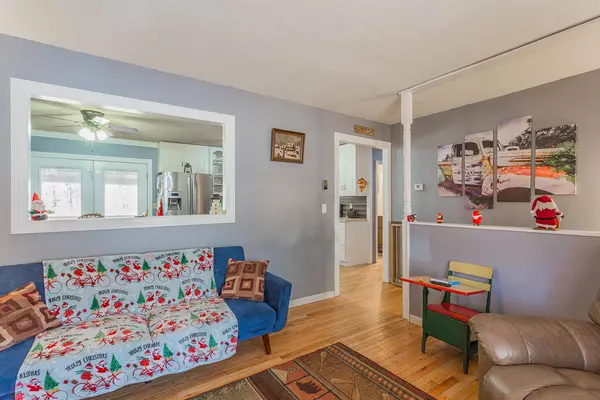For more information regarding the value of a property, please contact us for a free consultation.
Key Details
Sold Price $179,700
Property Type Single Family Home
Sub Type Single Family Residence
Listing Status Sold
Purchase Type For Sale
Square Footage 1,200 sqft
Price per Sqft $149
Subdivision Pinecrest
MLS Listing ID 1384036
Sold Date 01/26/24
Style Split Foyer
Bedrooms 3
Full Baths 1
Half Baths 1
Originating Board Greater Chattanooga REALTORS®
Year Built 1975
Lot Size 0.350 Acres
Acres 0.35
Lot Dimensions 120X127
Property Description
Welcome to your future home! This 3-bedroom, 1.5-bathroom residence is the perfect starter home, offering a blend of comfort and potential for your family. Step into the cozy living room, where a fireplace with gas logs takes center stage, creating an inviting atmosphere for gatherings with family and friends. The heart of the home is the charming eat-in kitchen, providing a space for casual meals and morning coffee. From the kitchen, step out onto the deck - a perfect spot for outdoor dining, relaxing, or entertaining guests while enjoying the fresh air. The three bedrooms offer space and flexibility to accommodate your lifestyle. The primary bedroom features a convenient half-bath for added privacy. With a 2-car garage, parking is a breeze, and the large unfinished basement presents an exciting opportunity for expansion, additional storage, or a potential recreation area - let your imagination run wild! This property is a canvas awaiting your personal touch and creative vision. Don't miss the chance to turn this house into your dream home - schedule a showing today!
Location
State GA
County Walker
Area 0.35
Rooms
Basement Cellar, Unfinished
Interior
Interior Features Eat-in Kitchen, En Suite, Granite Counters, Primary Downstairs, Tub/shower Combo
Heating Central, Electric
Cooling Central Air, Electric
Flooring Luxury Vinyl, Plank
Fireplaces Number 1
Fireplaces Type Gas Log, Living Room
Fireplace Yes
Window Features Aluminum Frames
Appliance Refrigerator, Free-Standing Electric Range, Electric Water Heater, Dishwasher
Heat Source Central, Electric
Laundry Electric Dryer Hookup, Gas Dryer Hookup, Washer Hookup
Exterior
Parking Features Basement
Garage Spaces 2.0
Garage Description Attached, Basement
Utilities Available Cable Available, Electricity Available, Phone Available
Roof Type Metal
Porch Deck, Patio
Total Parking Spaces 2
Garage Yes
Building
Lot Description Level, Sloped
Faces US 27 turn onto Lee and Gordon Mill Rd toward downtown Chickamauga, Continue on Five Points Rd, turn right onto Johnson Rd. Turn right onto Gravitt Rd, home will be on the left.
Story One
Foundation Brick/Mortar, Stone
Sewer Septic Tank
Water Public
Architectural Style Split Foyer
Structure Type Vinyl Siding
Schools
Elementary Schools Cherokee Ridge Elementary
Middle Schools Chattanooga Valley Middle
High Schools Ridgeland High School
Others
Senior Community No
Tax ID 0142 014
Security Features Smoke Detector(s)
Acceptable Financing Cash, Conventional, Owner May Carry
Listing Terms Cash, Conventional, Owner May Carry
Read Less Info
Want to know what your home might be worth? Contact us for a FREE valuation!

Our team is ready to help you sell your home for the highest possible price ASAP
GET MORE INFORMATION
Jodi Newell
Realtor | License ID: GA 373648 TN 336487
Realtor License ID: GA 373648 TN 336487



