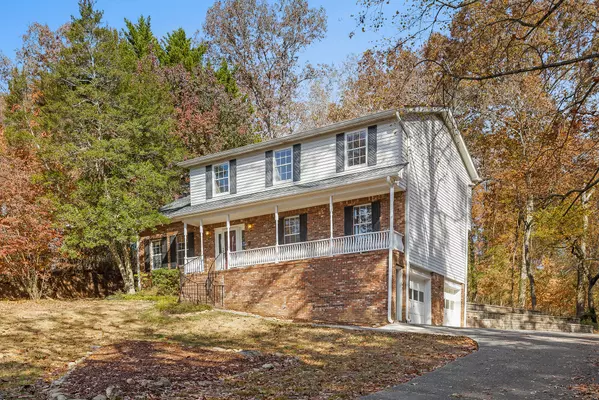For more information regarding the value of a property, please contact us for a free consultation.
Key Details
Sold Price $390,000
Property Type Single Family Home
Sub Type Single Family Residence
Listing Status Sold
Purchase Type For Sale
Square Footage 2,518 sqft
Price per Sqft $154
Subdivision Northshore Forest
MLS Listing ID 1381237
Sold Date 01/26/24
Bedrooms 4
Full Baths 2
Half Baths 1
Originating Board Greater Chattanooga REALTORS®
Year Built 1979
Lot Size 0.690 Acres
Acres 0.69
Lot Dimensions 125X221.36
Property Description
Welcome to 4833 Woodland Circle in charming Hixson, TN 37343—a place that's more than just an address; it's a story waiting to be written.
A Fishermans and hobbyist dream home with all this garage space! Step inside, and you'll feel it: the coziness that wraps around you like a favorite sweater. This isn't just a house; it's the backdrop to your everyday adventures, the canvas for your dreams, and the cozy cocoon where memories are made.
The living room is more than just a place for your furniture; it's where you'll unwind after a long day, create your happy dance floor, and binge-watch your latest Netflix obsession. Upon crossing the threshold, the interior exudes a sense of warmth and coziness. Sunlight streams in through the large windows, illuminating the open living spaces. It's your sanctuary, with all new Bamboo Hardwood throughout - super durable AND waterproof!
Now, the kitchen, oh, it's the heart of the home. It's where you'll bake cookies with the kids, experiment with new recipes, and maybe even uncover your hidden culinary talents. The laughter that fills this space will resonate long after the dishes are done.
As for the bedrooms, they're not just rooms; they're personal retreats. Here, you'll find the comfort you need to rest, the space you crave to dream, and the walls that will witness your late-night thoughts and early-morning epiphanies.
Outside, the backyard isn't just a yard; it's your canvas for outdoor adventures. Picture yourself hosting BBQs, chasing fireflies, and sharing stories around the bonfire. This is where you'll create unforgettable moments with friends and family.
As you sit on the porch, watching the world go by, you'll realize that this isn't just an address; it's an opportunity for connection and self-discovery. It's a place where you can embrace authenticity, empathy, and the simple joys of life.
Location
State TN
County Hamilton
Area 0.69
Rooms
Basement Full, Unfinished
Interior
Interior Features Eat-in Kitchen, Pantry, Separate Dining Room, Tub/shower Combo, Walk-In Closet(s)
Heating Central, Electric, Natural Gas
Cooling Central Air, Electric, Multi Units
Flooring Carpet, Hardwood
Fireplaces Type Den, Family Room, Wood Burning
Fireplace Yes
Appliance Washer, Refrigerator, Microwave, Free-Standing Electric Range, Dryer, Disposal, Dishwasher
Heat Source Central, Electric, Natural Gas
Laundry Electric Dryer Hookup, Gas Dryer Hookup, Laundry Room, Washer Hookup
Exterior
Parking Features Basement, Garage Door Opener, Garage Faces Side
Garage Spaces 2.0
Garage Description Attached, Basement, Garage Door Opener, Garage Faces Side
Utilities Available Cable Available, Electricity Available, Phone Available, Sewer Connected
Roof Type Shingle
Porch Covered, Deck, Patio, Porch, Porch - Covered, Porch - Screened
Total Parking Spaces 2
Garage Yes
Building
Lot Description Gentle Sloping, Level, Split Possible
Faces 153 North to Lake Resort Dr, right on Gann Store Rd, right on Ridge Crest Rd, left on N Forest Rd, right on Woodland Circle, home on right.
Story Two
Foundation Block, Brick/Mortar, Stone
Sewer Septic Tank
Structure Type Brick,Other
Schools
Elementary Schools Big Ridge Elementary
Middle Schools Hixson Middle
High Schools Hixson High
Others
Senior Community No
Tax ID 111h B 004
Security Features Smoke Detector(s)
Acceptable Financing Cash, Conventional, FHA, VA Loan, Owner May Carry
Listing Terms Cash, Conventional, FHA, VA Loan, Owner May Carry
Read Less Info
Want to know what your home might be worth? Contact us for a FREE valuation!

Our team is ready to help you sell your home for the highest possible price ASAP
GET MORE INFORMATION
Jodi Newell
Realtor | License ID: GA 373648 TN 336487
Realtor License ID: GA 373648 TN 336487



