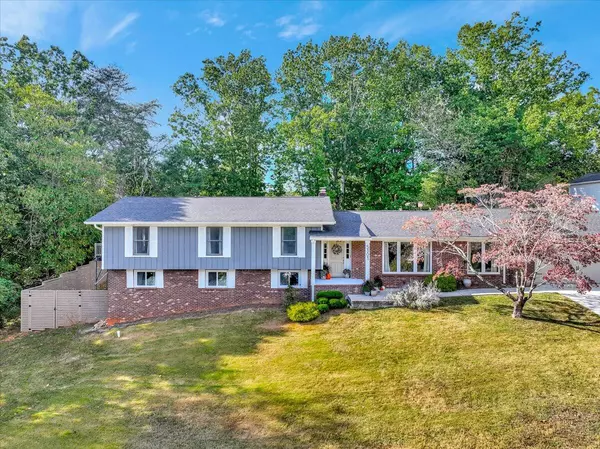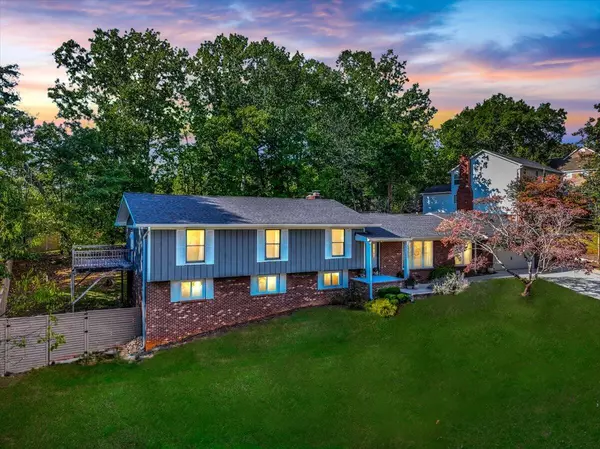For more information regarding the value of a property, please contact us for a free consultation.
Key Details
Sold Price $615,000
Property Type Single Family Home
Sub Type Single Family Residence
Listing Status Sold
Purchase Type For Sale
Square Footage 3,667 sqft
Price per Sqft $167
Subdivision Williams Don Addn
MLS Listing ID 1381273
Sold Date 01/19/24
Bedrooms 6
Full Baths 3
Half Baths 1
Originating Board Greater Chattanooga REALTORS®
Year Built 1974
Lot Size 0.620 Acres
Acres 0.62
Lot Dimensions 144.81X210
Property Description
Welcome home to 5303 Inlet View Lane. If you've been looking for THE ONE....you've found it! This stunning home in the heart of Big Ridge has been beautifully maintained and is ready for you to make it your own. This one is an entertainer's dream with its large living spaces, open concept, and brilliant natural light that flows throughout. The newly upgraded kitchen is a chef's dream with tons of working space, brilliant quartz countertops, and designer finishes. Just a few short steps up and you'll find 3 oversized guest bedrooms, a full bathroom, and your primary suite tucked away at the end of the hall. This primary suite is what dreams are made of! The newly renovated en-suite features luxe finishes and a custom mural serving as the backdrop to your spa-like soaking tub. Venture down to the basement where your imagination can run wild. This could be the perfect mother-in-law space equipped with 2 bedrooms, 1 full bath, and a huge living room with access to the backyard. Situated on over half an acre, your backyard oasis offers the privacy of being fully fenced and is complete with a heated pool, gazebo, and plenty of space for the pets to play or that garden you've been dreaming of. Luxurious finishes, highly rated schools, prime location, countless upgrades...the list goes on and on. Don't miss your opportunity to own this Hixson gem. Call us today for a private tour of your next home!
Location
State TN
County Hamilton
Area 0.62
Rooms
Basement Finished
Interior
Interior Features Breakfast Nook, Double Vanity, Eat-in Kitchen, En Suite, Entrance Foyer, Granite Counters, Pantry, Separate Dining Room, Separate Shower, Soaking Tub, Walk-In Closet(s)
Heating Central, Electric
Cooling Central Air, Electric
Flooring Hardwood, Tile
Fireplaces Number 2
Fireplaces Type Den, Family Room, Gas Starter, Living Room
Fireplace Yes
Appliance Microwave, Gas Water Heater, Free-Standing Electric Range, Dishwasher
Heat Source Central, Electric
Laundry Electric Dryer Hookup, Gas Dryer Hookup, Laundry Room, Washer Hookup
Exterior
Parking Features Garage Door Opener, Garage Faces Front, Kitchen Level
Garage Spaces 2.0
Garage Description Attached, Garage Door Opener, Garage Faces Front, Kitchen Level
Pool In Ground
Utilities Available Electricity Available, Sewer Connected
Roof Type Shingle
Porch Deck, Patio, Porch
Total Parking Spaces 2
Garage Yes
Building
Lot Description Gentle Sloping, Sloped, Split Possible, Wooded
Faces Lake Resort Drive, right on Inlet View Lane (next road after Gann Store Rd) vear right, house will be on right
Story Tri-Level
Foundation Slab
Water Public
Additional Building Gazebo
Structure Type Brick,Fiber Cement
Schools
Elementary Schools Big Ridge Elementary
Middle Schools Hixson Middle
High Schools Hixson High
Others
Senior Community No
Tax ID 110m D 011
Security Features Smoke Detector(s)
Acceptable Financing Cash, Conventional, FHA, VA Loan, Owner May Carry
Listing Terms Cash, Conventional, FHA, VA Loan, Owner May Carry
Read Less Info
Want to know what your home might be worth? Contact us for a FREE valuation!

Our team is ready to help you sell your home for the highest possible price ASAP
GET MORE INFORMATION
Jodi Newell
Realtor | License ID: GA 373648 TN 336487
Realtor License ID: GA 373648 TN 336487



