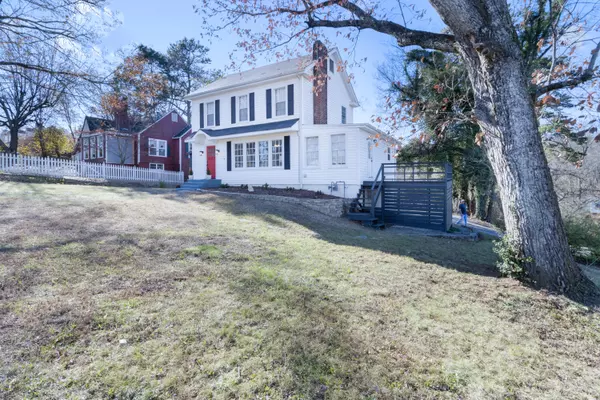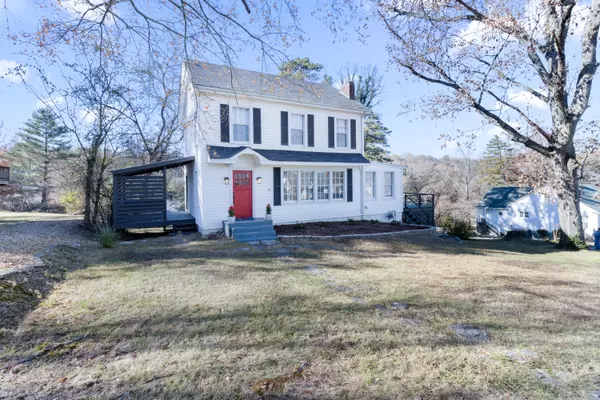For more information regarding the value of a property, please contact us for a free consultation.
Key Details
Sold Price $350,000
Property Type Single Family Home
Sub Type Single Family Residence
Listing Status Sold
Purchase Type For Sale
Square Footage 1,825 sqft
Price per Sqft $191
Subdivision Crestwood
MLS Listing ID 1384180
Sold Date 01/12/24
Bedrooms 3
Full Baths 2
Half Baths 1
Originating Board Greater Chattanooga REALTORS®
Year Built 1925
Lot Size 0.310 Acres
Acres 0.31
Lot Dimensions 71.3X190.8
Property Description
Nestled at the foot of Missionary Ridge, this beautiful home abounds with character and charm. Original hardwood floors have been beautifully maintained. Fresh paint throughout, as well as updated bathrooms. Upstairs you will find an inviting master suite with a large master bathroom , as well as another bedroom and full bath. The first level has an inviting living room with a fireplace anchored on each side with built ins. Off the living room is a dining room with plenty of space for gathering around the table with family and friends. The cook in the family will appreciate the large spacious kitchen with granite countertops. The third bedroom/office and half bath are also located on the main level. Outdoor spaces provide great areas for entertaining guests or enjoying a cup of coffee to begin your day. This neighborhood is a hidden gem located in one of the most convenient areas in Chattanooga. Minutes to downtown, shopping, restaurants and hospitals. Book your showing today. This one won't last! More photos coming soon!
Location
State TN
County Hamilton
Area 0.31
Rooms
Basement Cellar
Interior
Interior Features Eat-in Kitchen, En Suite, Granite Counters, Pantry, Separate Dining Room, Tub/shower Combo, Walk-In Closet(s)
Heating Central, Natural Gas
Cooling Central Air, Electric
Flooring Carpet, Hardwood
Fireplaces Number 1
Fireplaces Type Den, Family Room
Fireplace Yes
Window Features Vinyl Frames
Appliance Refrigerator, Microwave, Free-Standing Electric Range, Dishwasher
Heat Source Central, Natural Gas
Laundry Electric Dryer Hookup, Gas Dryer Hookup, Laundry Room, Washer Hookup
Exterior
Parking Features Basement
Garage Spaces 1.0
Garage Description Basement
Utilities Available Cable Available, Electricity Available, Phone Available, Sewer Connected
Roof Type Shingle
Porch Covered, Deck, Patio, Porch
Total Parking Spaces 1
Garage Yes
Building
Lot Description Gentle Sloping
Faces From Ringgod Road, S-South Seminole, L- S. Clayton Ave. Home is on Right.
Story Two
Foundation Brick/Mortar, Stone
Water Public
Structure Type Vinyl Siding
Schools
Elementary Schools East Ridge Elementary
Middle Schools East Ridge Middle
High Schools East Ridge High
Others
Senior Community No
Tax ID 168k D 005
Security Features Smoke Detector(s)
Acceptable Financing Cash, Conventional, FHA, VA Loan, Owner May Carry
Listing Terms Cash, Conventional, FHA, VA Loan, Owner May Carry
Special Listing Condition Personal Interest
Read Less Info
Want to know what your home might be worth? Contact us for a FREE valuation!

Our team is ready to help you sell your home for the highest possible price ASAP
GET MORE INFORMATION
Jodi Newell
Realtor | License ID: GA 373648 TN 336487
Realtor License ID: GA 373648 TN 336487



