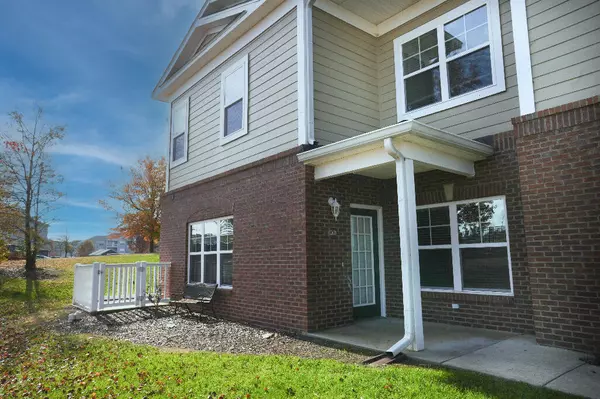For more information regarding the value of a property, please contact us for a free consultation.
Key Details
Sold Price $288,000
Property Type Condo
Sub Type Condominium
Listing Status Sold
Purchase Type For Sale
Square Footage 1,667 sqft
Price per Sqft $172
Subdivision Villas At Shallowford Trace
MLS Listing ID 1383002
Sold Date 01/10/24
Bedrooms 2
Full Baths 2
Half Baths 1
HOA Fees $250/mo
Originating Board Greater Chattanooga REALTORS®
Year Built 2006
Lot Size 1.000 Acres
Acres 1.0
Lot Dimensions 00x00
Property Description
LOCATION, Privacy, New Appliances. This Townhome style 2 storied condo in a prime location: Adjacent to YMCA, FreshMarket, Hamilton Place Mall, restaurants, banks, medical facilities and many more. Only a few blocks from Hamilton Place Mall, I-75, Hwy-153 and I-24. End unit with lots of privacy.
This unit is town home structured with living, office space, kitchen, dining and half bath on ground floor, 2 bedrooms and 2 full baths on first floor. Upon entering, you'll be greeted by a spacious and open floor plan encompassing a grand living room, kitchen with center island, and dining area. Beautiful office space area which conveniently let you work from home. Private patio in the back is perfect for grill and relaxing for nature lovers. Walking up the stairs will lead to landing area with laundry unit, linen closet and two bedrooms. Large main suite with walk-in closet and master bath with double vanity, walk-in shower and a soaking tub. Secondary bedroom with walk-in closet and tiled bathroom. It has hardwood on ground floor and carpet in the bedrooms and stairs. Some of the recent upgrades include brand new Whirlpool range, microwave, dishwasher, new lighting, new ceiling fans, new air vents, new Moen kitchen faucet, newly installed backsplash, new windows (Year 2021), and new roof with attic insulation (Year 2020) and comes with a refrigerator, washer and dryer as well. Fresh paint throughout the house, base boards, crown moldings, window seals including garage. Attached large two car garage is an added advantage with lots of additional storage and looks clean with fresh garage floor epoxy.
This is a very quiet and friendly neighborhood. HOA fee includes water, sewer, trash pick-up, lawn care, common area maintenance, exterior building insurance and exterior upkeep. Meticulously maintained, move in ready condo and eagerly waiting for a new owner to call it a home. Don't miss the opportunity.
Location
State TN
County Hamilton
Area 1.0
Rooms
Basement None
Interior
Interior Features Eat-in Kitchen, Pantry, Separate Shower, Walk-In Closet(s)
Heating Central, Electric
Cooling Central Air, Electric
Flooring Carpet, Tile
Fireplace No
Appliance Washer, Refrigerator, Microwave, Free-Standing Electric Range, Electric Water Heater, Dryer, Disposal, Dishwasher
Heat Source Central, Electric
Laundry Laundry Closet
Exterior
Parking Features Garage Door Opener
Garage Spaces 2.0
Garage Description Attached, Garage Door Opener
Pool Community
Community Features Clubhouse, Sidewalks
Utilities Available Cable Available, Electricity Available, Sewer Available, Underground Utilities
Roof Type Shingle
Porch Deck, Patio
Total Parking Spaces 2
Garage Yes
Building
Lot Description Level
Faces via Shallowford Rd Head east on Shallowford Rd toward Chapman Rd Pass by Hardee's (on the left) Turn right onto Pembrook Ln Turn left onto Regency Ct Destination will be on the left
Story Two
Foundation Slab
Water Public
Structure Type Brick
Schools
Elementary Schools Bess T. Shepherd Elementary
Middle Schools Ooltewah Middle
High Schools Ooltewah
Others
Senior Community No
Tax ID 149j A 003 C601
Acceptable Financing Cash, Conventional, FHA, VA Loan, Owner May Carry
Listing Terms Cash, Conventional, FHA, VA Loan, Owner May Carry
Read Less Info
Want to know what your home might be worth? Contact us for a FREE valuation!

Our team is ready to help you sell your home for the highest possible price ASAP
GET MORE INFORMATION
Jodi Newell
Realtor | License ID: GA 373648 TN 336487
Realtor License ID: GA 373648 TN 336487



