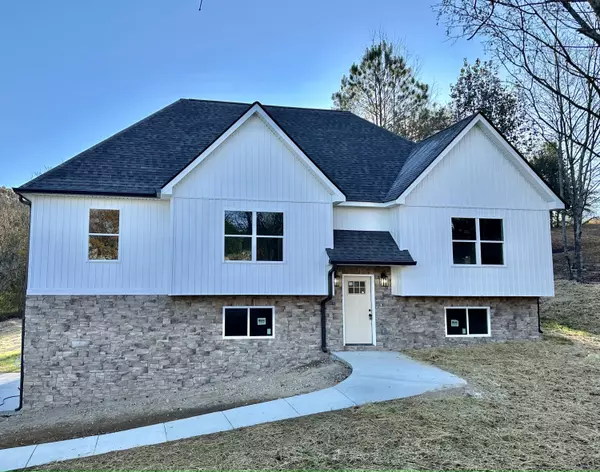For more information regarding the value of a property, please contact us for a free consultation.
Key Details
Sold Price $320,000
Property Type Single Family Home
Sub Type Single Family Residence
Listing Status Sold
Purchase Type For Sale
Square Footage 1,450 sqft
Price per Sqft $220
Subdivision Falcons View
MLS Listing ID 1382417
Sold Date 01/02/24
Style Split Foyer
Bedrooms 3
Full Baths 2
Originating Board Greater Chattanooga REALTORS®
Year Built 2023
Lot Size 0.550 Acres
Acres 0.55
Lot Dimensions 165X145
Property Description
Welcome Home to 103 Falcons View Dr! This New Construction three bedroom, two bathroom Split Foyer has much to offer with a cathedral ceiling in the living room, featuring a modern electric fireplace finished in shiplap. Solid wood, soft close white cabinetry with brushed brass finishes and a beautiful leathered countertop in the kitchen that is finished with a walk-in corner pantry and designated dining area. Down the hallway, you will find two bedrooms with a shared full bathroom, a spacious laundry room, and the primary bedroom and en-suite with a walk-in shower. The house also has a partial unfinished basement that has plenty of potential to make the space suitable to you and your unique lifestyle along with the two car garage. Call and schedule your showing today, this could just be the perfect fit for you!
Location
State GA
County Catoosa
Area 0.55
Rooms
Basement Partial, Unfinished
Interior
Interior Features Connected Shared Bathroom, Open Floorplan, Separate Shower, Tub/shower Combo
Heating Central, Electric
Cooling Central Air, Electric
Fireplaces Number 1
Fireplace Yes
Appliance Refrigerator, Microwave, Free-Standing Electric Range, Electric Water Heater, Dishwasher
Heat Source Central, Electric
Exterior
Parking Features Basement, Garage Faces Side
Garage Spaces 2.0
Garage Description Attached, Basement, Garage Faces Side
Utilities Available Electricity Available, Underground Utilities
Roof Type Shingle
Porch Deck, Patio
Total Parking Spaces 2
Garage Yes
Building
Faces Head East on East Brainerd Rd. At the four-way red light, turn Right onto Ooltewah-Ringgold Rd. Turn Right onto Lovinggood Rd, Cross over the railroad tracks and make an immediate Right onto Saunders Rd. Falcons View Subdivision will be on the Left and the home is the third house on the Left.
Foundation Block, Brick/Mortar, Concrete Perimeter, Slab, Stone
Sewer Septic Tank
Water Public
Architectural Style Split Foyer
Structure Type Stone,Stucco,Other
Schools
Elementary Schools Ringgold Elementary
Middle Schools Ringgold Middle
High Schools Ringgold High School
Others
Senior Community No
Tax ID 0035g-003
Acceptable Financing Cash, Conventional, FHA, USDA Loan, VA Loan
Listing Terms Cash, Conventional, FHA, USDA Loan, VA Loan
Special Listing Condition Personal Interest
Read Less Info
Want to know what your home might be worth? Contact us for a FREE valuation!

Our team is ready to help you sell your home for the highest possible price ASAP
GET MORE INFORMATION
Jodi Newell
Realtor | License ID: GA 373648 TN 336487
Realtor License ID: GA 373648 TN 336487

